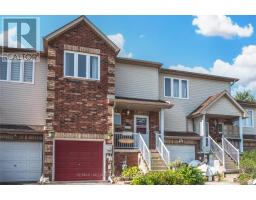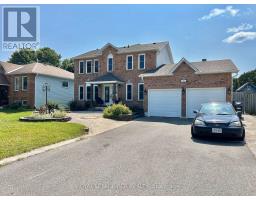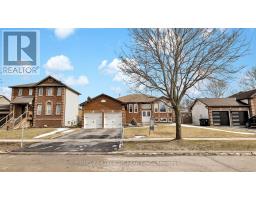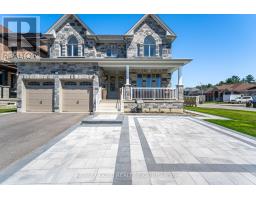89 LATIMER AVENUE, Essa, Ontario, CA
Address: 89 LATIMER AVENUE, Essa, Ontario
Summary Report Property
- MKT IDN9041310
- Building TypeHouse
- Property TypeSingle Family
- StatusBuy
- Added13 weeks ago
- Bedrooms4
- Bathrooms3
- Area0 sq. ft.
- DirectionNo Data
- Added On16 Jul 2024
Property Overview
Welcome to a fantastic and serene location! This bright home offers a 2-car garage and four additional parking spaces. Featuring hardwood flooring and tile on the main level, and upper hallway and lush broadloom in the bedrooms. The huge kitchen is filled with light and boasts stainless steel appliances. Situated in the heart of a vibrant community of Angus, this home perfectly blends modern luxury with timeless charm. With spacious interiors bathed in natural light, every room invites you to create lasting memories. The property boasts a strategic location, providing both tranquility and accessibility. Enjoy the convenience of nearby amenities, schools, and parks while relishing the peace and quiet of a tree-lined street. Additional highlights include access to the garage, an above-ground pool, and a backyard oasis with a pergola and covered deck for summer enjoyment! (id:51532)
Tags
| Property Summary |
|---|
| Building |
|---|
| Land |
|---|
| Level | Rooms | Dimensions |
|---|---|---|
| Second level | Bathroom | 4.34 m x 3.28 m |
| Primary Bedroom | 6.33 m x 5.19 m | |
| Bedroom 2 | 4.34 m x 3.72 m | |
| Bedroom 3 | 3.39 m x 3.29 m | |
| Bedroom 4 | 4.29 m x 3.39 m | |
| Main level | Living room | 3.78 m x 3.27 m |
| Dining room | 3.48 m x 3.37 m | |
| Kitchen | 6.54 m x 3.9 m | |
| Family room | 5.27 m x 4.07 m | |
| Laundry room | 2.85 m x 1.75 m |
| Features | |||||
|---|---|---|---|---|---|
| Wooded area | Conservation/green belt | Attached Garage | |||
| Central air conditioning | |||||
























































