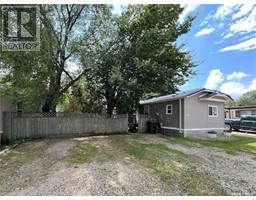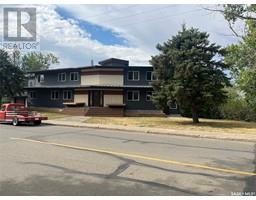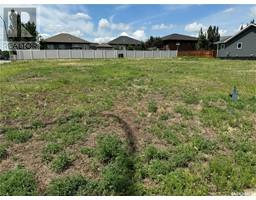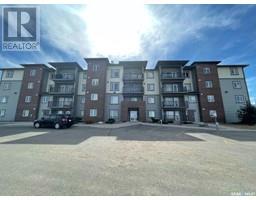108 517 Albert STREET Hillside, Estevan, Saskatchewan, CA
Address: 108 517 Albert STREET, Estevan, Saskatchewan
Summary Report Property
- MKT IDSK959231
- Building TypeApartment
- Property TypeSingle Family
- StatusBuy
- Added14 weeks ago
- Bedrooms2
- Bathrooms1
- Area837 sq. ft.
- DirectionNo Data
- Added On15 Aug 2024
Property Overview
Freshly and fully renovated, ground level 2 bedroom, 4 piece bathroom condo with everything you need. MOVE IN READY. All renos have been recently completed which includes but not limited to: paint throughout, vinyl plank throughout, with the exception of 2nd bedroom, trim, new LED lighting, spray textured ceiling, new four piece bathroom, new master bedroom window, updated furnace. Open concept entry, living room with wall mount for TV, eating area and kitchen with pantry. Stainless Steel kitchen appliances. Nice size primary bedroom. Second bedroom makes a great home office option and is also a generous size. Nice laundry area off the kitchen. The new bathroom has a cozy, deep tub. This unit is on the corner electrified parking right out front, and a patio area outside the front door. It also has an outside storage room. For affordable living and lifestyle in a fantastic location, this home is ideal. Condo fees include snow removal, lawn-care, external building maintenance, water/sewer and reserve fund. QUICK POSSESSION available. (id:51532)
Tags
| Property Summary |
|---|
| Building |
|---|
| Level | Rooms | Dimensions |
|---|---|---|
| Main level | Kitchen/Dining room | 16' x 10'6" |
| Living room | 7'5" x 5'4" | |
| Primary Bedroom | 12'4" x 10'5" | |
| Bedroom | 10'11" x 10'6" | |
| 4pc Bathroom | 4'10" x 7'1" | |
| Laundry room | 12'9" x 13'5" |
| Features | |||||
|---|---|---|---|---|---|
| Parking Space(s)(1) | Washer | Refrigerator | |||
| Dishwasher | Dryer | Microwave | |||
| Window Coverings | Stove | Central air conditioning | |||



















































