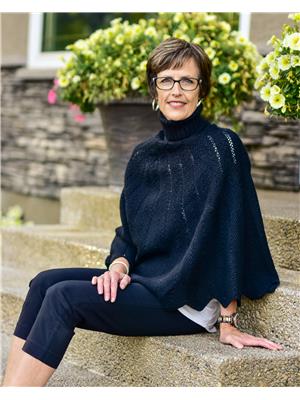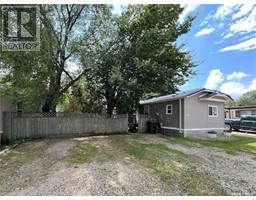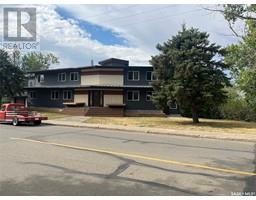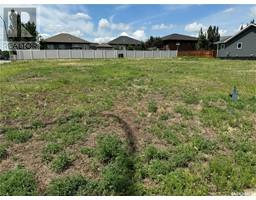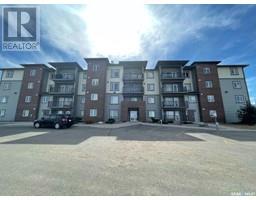405 Willow BAY Hillside, Estevan, Saskatchewan, CA
Address: 405 Willow BAY, Estevan, Saskatchewan
Summary Report Property
- MKT IDSK976346
- Building TypeHouse
- Property TypeSingle Family
- StatusBuy
- Added19 weeks ago
- Bedrooms5
- Bathrooms3
- Area1126 sq. ft.
- DirectionNo Data
- Added On11 Jul 2024
Property Overview
Great find in the Hillside area of Estevan; just around the corner from Spruce Ridge School and Estevan Comp High School and backing onto Torgelson Park! If you are looking for a home whose owners have paid strict attention to detail throughout, this is the one for you! You will love this upgraded bi-level home as well as the 24’ x 26’ heated garage! There is also a 10’ x 14’ shed which is great for storage. On the main floor, there is a fantastic updated kitchen, dining room with garden doors out to the 15’ x 26’ COVERED deck, large living room, 3 bedrooms, which includes the primary bedroom with a 1/2 bath ensuite. ALL rooms are high end flooring; either hardwood or ceramic tile. Head down the beautiful stairwell to the basement and you will find a large family room at the bottom of stairs, 2 bedrooms, a three piece bathroom, a bright large utility/laundry room, and a storage room. All windows in the basement are very large and the home is only 4' in the ground. Throughout the interior and exterior of this home, EVERYTHING has been updated! New shingles will be installed on the house as soon as possible. Call now to see this gorgeous home! (id:51532)
Tags
| Property Summary |
|---|
| Building |
|---|
| Land |
|---|
| Level | Rooms | Dimensions |
|---|---|---|
| Basement | Family room | 22'9" x 16'2" |
| Bedroom | 11'4" x 10' | |
| Bedroom | 9' x 10' | |
| 3pc Bathroom | 7'3" x 5'8" | |
| Laundry room | 7'4" x 14'3" | |
| Storage | 5'6" x 7' | |
| Main level | Foyer | 5' x 6'7" |
| Living room | 14'2" x 16'5" | |
| Dining room | 11'2" x 10'10" | |
| Kitchen | 11'2" x 12' | |
| Primary Bedroom | 10'11" x 12' | |
| 2pc Ensuite bath | 4'2" x 5'4" | |
| Bedroom | 10'8" x 9' | |
| Bedroom | 10'8" x 7'10" | |
| 4pc Bathroom | 6'5" x 7'7" |
| Features | |||||
|---|---|---|---|---|---|
| Treed | Rectangular | Detached Garage | |||
| Heated Garage | Parking Space(s)(4) | Washer | |||
| Refrigerator | Dishwasher | Dryer | |||
| Window Coverings | Garage door opener remote(s) | Hood Fan | |||
| Central Vacuum - Roughed In | Storage Shed | Stove | |||
| Central air conditioning | |||||













































