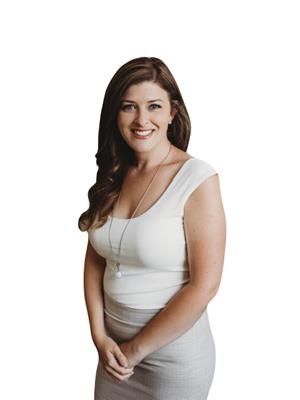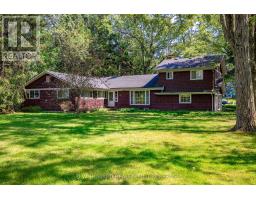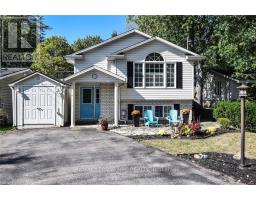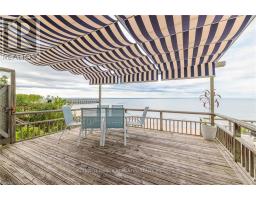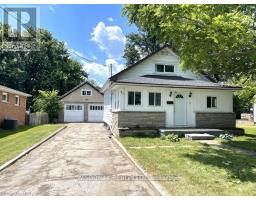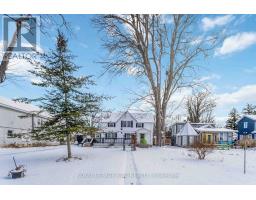363 HELEN STREET, Fort Erie (337 - Crystal Beach), Ontario, CA
Address: 363 HELEN STREET, Fort Erie (337 - Crystal Beach), Ontario
Summary Report Property
- MKT IDX9413923
- Building TypeHouse
- Property TypeSingle Family
- StatusBuy
- Added6 weeks ago
- Bedrooms2
- Bathrooms1
- Area0 sq. ft.
- DirectionNo Data
- Added On31 Dec 2024
Property Overview
Located in a quiet area of Crystal Beach - yet still within walking distance to the sandy beach, shops and restaurants is this adorable 2 bedroom, 1 full Bath bungalow that is professionally decorated to show off its charm. This classically laid out Crystal Beach home greets you with a sunny, cozy sunroom, an open concept living room/kitchen. In the last 6 years some really nice improvements have been made including fresh paint throughout the exterior/interior, opening up the wall to/from the kitchen/living room, granite countertops, open shelving, cabinets, laminate floors throughout the open living room/kitchen, bedroom carpets replaced in 2020 as well as the Roof. There is a separate laundry room with a pantry conveniently just off the kitchen. The backyard has a large deck, perfect for get togethers, with a bonus sitting area under a gazebo and offers parking for 3/4 cars. This home is a ""one size fits all"" kind of home - Suitable for a first time buyer, a young family, retirees and investors. (id:51532)
Tags
| Property Summary |
|---|
| Building |
|---|
| Land |
|---|
| Level | Rooms | Dimensions |
|---|---|---|
| Main level | Kitchen | 5.1 m x 3.25 m |
| Living room | 5.86 m x 3.25 m | |
| Other | 6.01 m x 2.33 m | |
| Bedroom | 2.94 m x 2.56 m | |
| Primary Bedroom | 4.19 m x 2.56 m | |
| Laundry room | 2.56 m x 1.57 m | |
| Bathroom | 2.56 m x 1.57 m |
| Features | |||||
|---|---|---|---|---|---|
| Water Heater | Dryer | Oven | |||
| Refrigerator | Stove | Washer | |||
| Window air conditioner | |||||
























