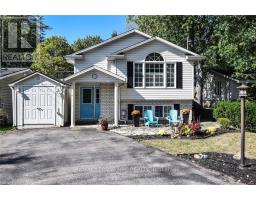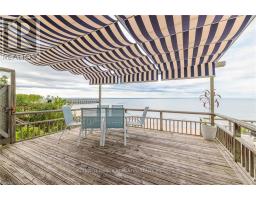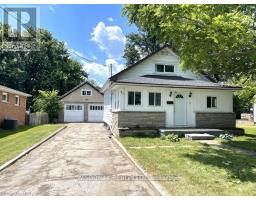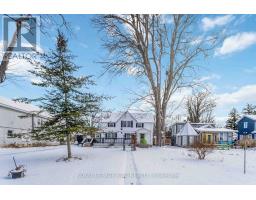3898 ALEXANDRA ROAD ROAD, Fort Erie (337 - Crystal Beach), Ontario, CA
Address: 3898 ALEXANDRA ROAD ROAD, Fort Erie (337 - Crystal Beach), Ontario
Summary Report Property
- MKT IDX9413633
- Building TypeHouse
- Property TypeSingle Family
- StatusBuy
- Added1 weeks ago
- Bedrooms3
- Bathrooms1
- Area0 sq. ft.
- DirectionNo Data
- Added On03 Dec 2024
Property Overview
Located on a quiet tree lined Street just blocks from the Beach, this sweet little cottage is spacious and bursting with upgrades. An enclosed porch spans the width of the home, and is a practical transition into the living space. With tongue and groove pine ceilings, stylish light fixtures, designer appliances and a fabulous layout, this 3 bedroom home is an ideal getaway or family home. The second level features a sprawling loft bedroom, the main level offers 2 additional bedrooms, a full bath with laundry, a living room, dining room and den along with an open concept kitchen with vaulted ceilings and exposed duct work. Historically operating as a licensed short term rental, the home sits on a double lot with mature trees, ample parking and 2 large decks. With luxury vinyl throughout, a new roof, furnace and A/C (2020), siding and eaves (2021) spray foam insulation (2019) new foundation piers (2021) (id:51532)
Tags
| Property Summary |
|---|
| Building |
|---|
| Land |
|---|
| Level | Rooms | Dimensions |
|---|---|---|
| Second level | Bedroom | 5.28 m x 4.09 m |
| Bedroom | 5.28 m x 4.09 m | |
| Bedroom | 5.28 m x 4.09 m | |
| Main level | Sunroom | 5.92 m x 1.73 m |
| Sunroom | 5.92 m x 1.73 m | |
| Sunroom | 5.92 m x 1.73 m | |
| Living room | 4.09 m x 3.45 m | |
| Living room | 4.09 m x 3.45 m | |
| Living room | 4.09 m x 3.45 m | |
| Bedroom | 3.48 m x 1.7 m | |
| Bedroom | 3.48 m x 1.7 m | |
| Bedroom | 3.48 m x 1.7 m | |
| Den | 4.5 m x 2.36 m | |
| Den | 4.5 m x 2.36 m | |
| Den | 4.5 m x 2.36 m | |
| Primary Bedroom | 4.14 m x 3.53 m | |
| Primary Bedroom | 4.14 m x 3.53 m | |
| Primary Bedroom | 4.14 m x 3.53 m | |
| Bathroom | 3.56 m x 3.23 m | |
| Bathroom | 3.56 m x 3.23 m | |
| Bathroom | 3.56 m x 3.23 m | |
| Utility room | 2.36 m x 1.32 m | |
| Utility room | 2.36 m x 1.32 m | |
| Utility room | 2.36 m x 1.32 m |
| Features | |||||
|---|---|---|---|---|---|
| Flat site | Lighting | Water Heater | |||
| Dishwasher | Dryer | Microwave | |||
| Range | Refrigerator | Stove | |||
| Washer | Window Coverings | Central air conditioning | |||






















