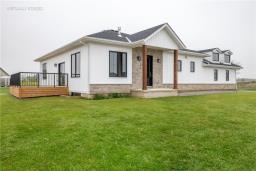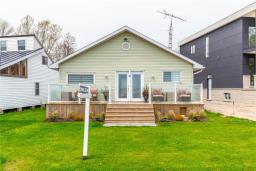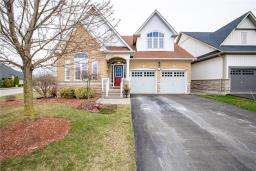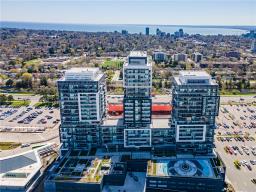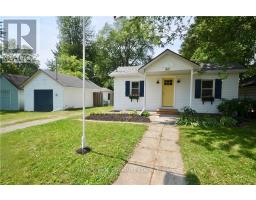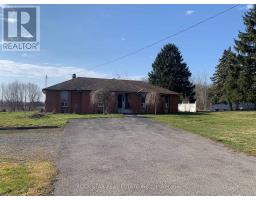367 BOWEN Road, Fort Erie, Ontario, CA
Address: 367 BOWEN Road, Fort Erie, Ontario
Summary Report Property
- MKT IDH4204649
- Building TypeHouse
- Property TypeSingle Family
- StatusBuy
- Added12 weeks ago
- Bedrooms3
- Bathrooms2
- Area1376 sq. ft.
- DirectionNo Data
- Added On22 Aug 2024
Property Overview
Welcome to 367 Bowen Rd! Conveniently located in the historic Bridgeburg district of Fort Erie, this well maintained 3-Bedroom and 2 bath home has been tastefully renovated over the years (new roof 2020, A/C, newer windows ETC. The main level offers a bright cozy living room with a wood fireplace, a spacious eat-in kitchen that also opens up to nice dining room area, with lots of natural sunlight from adjacent sun room. a fully fenced-in yard with double garage / workshop & full garden shed just behind. The sunroom walks out to massive deck with gardens galore! Upstairs you will find 2 great-sized bedrooms and additional 2pc bath. The basement has potential to be finished with interior waterproofing done (2020) Just move in and enjoy! Close to Niagara parkway, bus routes, parks, schools, Hwy and many other amenities. (id:51532)
Tags
| Property Summary |
|---|
| Building |
|---|
| Land |
|---|
| Level | Rooms | Dimensions |
|---|---|---|
| Second level | Bedroom | 13' 0'' x 8' 9'' |
| 2pc Bathroom | Measurements not available | |
| Primary Bedroom | 20' 5'' x 11' 4'' | |
| Ground level | Bedroom | 11' 1'' x 10' 0'' |
| 4pc Bathroom | Measurements not available | |
| Sunroom | 14' 8'' x ' 9'' | |
| Kitchen | 23' 11'' x 11' 8'' | |
| Living room | 11' 4'' x 12' 9'' |
| Features | |||||
|---|---|---|---|---|---|
| Double width or more driveway | Detached Garage | Dryer | |||
| Refrigerator | Stove | Washer | |||
| Central air conditioning | |||||

































