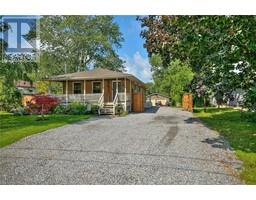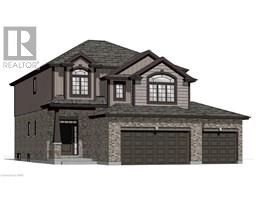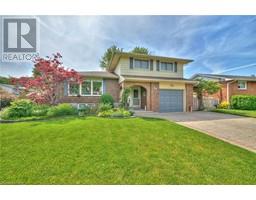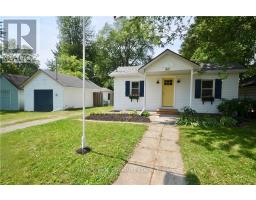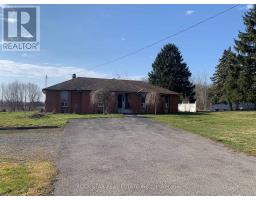50 RICELAND Avenue 333 - Lakeshore, Fort Erie, Ontario, CA
Address: 50 RICELAND Avenue, Fort Erie, Ontario
Summary Report Property
- MKT ID40623653
- Building TypeHouse
- Property TypeSingle Family
- StatusBuy
- Added14 weeks ago
- Bedrooms4
- Bathrooms3
- Area1200 sq. ft.
- DirectionNo Data
- Added On13 Aug 2024
Property Overview
Story-book style home on a quiet, secluded street that is a hidden gem in Fort Erie! This 2+2 bedroom, 2.5 bathroom home has light filled rooms and classic characteristics such as wood trim, decorative ceiling finishes, an archway between the dining room & living room with gas fireplace, and lots of custom built-in storage cupboards, cabinets and drawers. Blending the original with the new, recent updates include a fresh coat of paint and new flooring. The main level also features a kitchen with French door, two bedrooms, and a 3-piece bathroom. Upstairs there are two more bedrooms and another 3-piece bathroom as well as hallway closet and drawer storage. The basement has a recroom, 2-piece bathroom, utility room and laundry room with sink. No need to cut the grass in the fenced-in back-yard as the interesting interlock paths and gardens fill this yard and make it a great place to potter in the garden or relax on the covered patio. Beyond the fence is a grass laneway – so no direct rear neighbours! Other specs include the house being wired for a generator and a 2-car long garage. Located close to Hwy#3 shopping & amenities, the Peace Bridge to USA and the QEW Highway to Toronto. (id:51532)
Tags
| Property Summary |
|---|
| Building |
|---|
| Land |
|---|
| Level | Rooms | Dimensions |
|---|---|---|
| Second level | 3pc Bathroom | 4'7'' x 7'0'' |
| Bedroom | 9'9'' x 10'11'' | |
| Bedroom | 17'2'' x 11'2'' | |
| Basement | Storage | 19'11'' x 5'0'' |
| Recreation room | 14'8'' x 21'4'' | |
| 2pc Bathroom | 4'6'' x 3'6'' | |
| Laundry room | 20'0'' x 5'0'' | |
| Main level | 3pc Bathroom | 4'6'' x 6'7'' |
| Bedroom | 10'7'' x 9'8'' | |
| Storage | 2'8'' x 4'5'' | |
| Primary Bedroom | 10'7'' x 8'6'' | |
| Living room | 18'6'' x 10'10'' | |
| Dining room | 10'5'' x 11'5'' | |
| Kitchen | 7'2'' x 12'0'' |
| Features | |||||
|---|---|---|---|---|---|
| Paved driveway | Detached Garage | Microwave | |||
| Refrigerator | Stove | Central air conditioning | |||














































