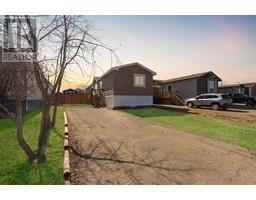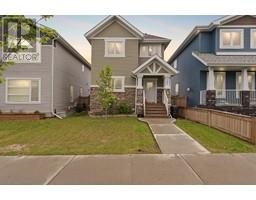125 Chalifour Street Parsons North, Fort McMurray, Alberta, CA
Address: 125 Chalifour Street, Fort McMurray, Alberta
Summary Report Property
- MKT IDA2134351
- Building TypeHouse
- Property TypeSingle Family
- StatusBuy
- Added22 weeks ago
- Bedrooms5
- Bathrooms4
- Area1657 sq. ft.
- DirectionNo Data
- Added On17 Jun 2024
Property Overview
Welcome to 125 Chalifour Street: This former show home, located in the beautiful neighbourhood of Parsons Creek, boasts a two-bedroom legal suite, exceptional interior finishes, a spacious detached garage, and additional parking. Situated in the northernmost residential area, this home provides easy access to site locations while being just a stone's throw from playgrounds and schools.The home's red vinyl siding and covered front porch give it standout curb appeal. Inside, high ceilings soar over the open-concept living area where immaculate hardwood floors and a natural gas fireplace grace the living room. The spacious dining room sits next to a long eat-up peninsula, and the kitchen features modern cupboards, stainless steel appliances, and ample counter and storage space. Completing the main level are a two-piece bathroom and the main floor laundry.Upstairs, you'll find a four-piece bathroom at the top of the stairs followed by two generously sized bedrooms. At the end of the hallway is the primary retreat, which comfortably fits a king bed and includes a walk-in closet and a spa-like bathroom with a large soaker tub and a double vanity.The lower level hosts a legal two-bedroom suite with a full kitchen, open living space, and a four-piece bathroom. The suite is ready to rent with all the furniture included and has its own laundry machines. In-floor heating ensures warmth year-round, and the home is also equipped with a water softener and HRV system.Relax on the back deck under the shade of the gazebo while the kids or dogs play in the yard. The heated garage offers extra storage space, and the parking stall next to it provides additional outdoor parking. The garage features an upgraded ten-inch concrete slab.Schedule a tour of this beautiful home today! (id:51532)
Tags
| Property Summary |
|---|
| Building |
|---|
| Land |
|---|
| Level | Rooms | Dimensions |
|---|---|---|
| Second level | 4pc Bathroom | 10.67 Ft x 5.00 Ft |
| 5pc Bathroom | 7.75 Ft x 8.67 Ft | |
| Bedroom | 10.08 Ft x 10.92 Ft | |
| Bedroom | 10.08 Ft x 11.08 Ft | |
| Primary Bedroom | 13.50 Ft x 18.17 Ft | |
| Basement | 4pc Bathroom | 8.42 Ft x 5.00 Ft |
| Bedroom | 7.75 Ft x 10.25 Ft | |
| Bedroom | 11.83 Ft x 5.75 Ft | |
| Kitchen | 11.83 Ft x 5.75 Ft | |
| Living room | 11.83 Ft x 12.83 Ft | |
| Furnace | 7.83 Ft x 15.50 Ft | |
| Main level | 2pc Bathroom | 6.00 Ft x 5.00 Ft |
| Dining room | 15.25 Ft x 6.92 Ft | |
| Foyer | 8.42 Ft x 5.25 Ft | |
| Kitchen | 13.00 Ft x 16.08 Ft | |
| Laundry room | 5.50 Ft x 6.75 Ft | |
| Living room | 12.42 Ft x 15.00 Ft | |
| Other | 7.50 Ft x 9.17 Ft |
| Features | |||||
|---|---|---|---|---|---|
| PVC window | Closet Organizers | No Animal Home | |||
| No Smoking Home | Detached Garage(2) | Parking Pad | |||
| Refrigerator | Dishwasher | Stove | |||
| Microwave | Window Coverings | Garage door opener | |||
| Washer & Dryer | Separate entrance | Suite | |||
| None | |||||











































































