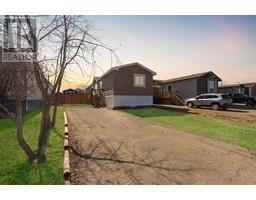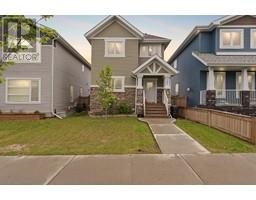154 Hitch Place Thickwood, Fort McMurray, Alberta, CA
Address: 154 Hitch Place, Fort McMurray, Alberta
Summary Report Property
- MKT IDA2129473
- Building TypeHouse
- Property TypeSingle Family
- StatusBuy
- Added22 weeks ago
- Bedrooms4
- Bathrooms2
- Area1084 sq. ft.
- DirectionNo Data
- Added On17 Jun 2024
Property Overview
Welcome to 154 Hitch Place: Nestled in a serene cul-de-sac in the heart of Thickwood, this charming 4-bedroom bungalow offers a peaceful retreat with ample parking and storage options. Located in Thickwood and North of the Bridge, the property boasts a spacious 7,441 sq/ft lot with a sunny and bright backyard, an oversized 24x24 detached garage, and plenty of room for creating gardens, green spaces, or storing recreational toys.As you step inside, you're greeted by a bright living room featuring an oversized window that floods the space with natural light. The dining room seamlessly connects to the kitchen, which offers well-maintained appliances, oak cabinets, and an island for extra prep space.The main level of the home accommodates three bedrooms and a four-piece bathroom, while an additional large bedroom is located downstairs. Recent updates to the lower level include new luxury vinyl plank floors and an updated three-piece bathroom (2024) and enjoy watching movies or the big game while entertaining behind the custom wet bar.Outside, the backyard presents an opportunity to create your own private oasis, with a green lane behind the home providing added space and privacy. The garage is perfectly sized and includes a convenient floor drain, while the area next to it offers potential for a garden or additional storage for recreational toys.Additional features of this home include an updated HWT (2019), central A/C, and shingles replaced in 2014. With updated electrical and a clean, move-in ready condition, this home is ready to welcome its new owners. Schedule a private tour today to explore all that this property has to offer. (id:51532)
Tags
| Property Summary |
|---|
| Building |
|---|
| Land |
|---|
| Level | Rooms | Dimensions |
|---|---|---|
| Basement | 4pc Bathroom | 11.67 Ft x 7.92 Ft |
| Other | 8.58 Ft x 6.42 Ft | |
| Bedroom | 11.58 Ft x 13.67 Ft | |
| Recreational, Games room | 14.17 Ft x 31.58 Ft | |
| Furnace | 14.08 Ft x 10.75 Ft | |
| Main level | 4pc Bathroom | 11.00 Ft x 5.08 Ft |
| Bedroom | 10.17 Ft x 10.08 Ft | |
| Bedroom | 10.17 Ft x 10.17 Ft | |
| Dining room | 11.00 Ft x 6.83 Ft | |
| Kitchen | 11.00 Ft x 10.08 Ft | |
| Living room | 16.00 Ft x 16.00 Ft | |
| Primary Bedroom | 11.00 Ft x 10.25 Ft |
| Features | |||||
|---|---|---|---|---|---|
| No Smoking Home | Detached Garage(2) | Oversize | |||
| Parking Pad | RV | Tandem | |||
| Refrigerator | Dishwasher | Stove | |||
| Microwave | Window Coverings | Washer & Dryer | |||
| Central air conditioning | |||||








































































