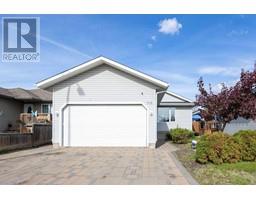134 Lanauze Street Timberlea, Fort McMurray, Alberta, CA
Address: 134 Lanauze Street, Fort McMurray, Alberta
Summary Report Property
- MKT IDA2175148
- Building TypeHouse
- Property TypeSingle Family
- StatusBuy
- Added2 weeks ago
- Bedrooms4
- Bathrooms3
- Area1068 sq. ft.
- DirectionNo Data
- Added On04 Dec 2024
Property Overview
LOVELY LAKEWOOD HOME THAT IS MOVE IN READY, IMMEDIATE POSSESSION ON THIS PRICED TO SELL HOME WITH NEW SHINGLES (2024), ATTACHED HEATED 24X24 GARAGE, LARGE FRONT DRIVEWAY WITH RV PARKING. Rarely do you find a home in this condition that is turnkey in an excellent location Lakewood in Timberlea, situated on a fully fenced and landscaped lot and offering over 2000 sq ft of living space and offering a front driveway with attached garage and direct access to the home. This well kept 4-bedroom 3 full bathroom home offers a naturally bright interior throughout with VAULTED CEILINGS, pristine flooring, neutral paint colors and more. The inviting front foyer with a gorgeous chandelier leads you to your main living area with a large great room with a bay window. The spacious and functional kitchen features solid wood cabinetry, corner pantry and loads of space for a large dining table or add the addition of an island. This space also features a garden door that leads you to your backyard and deck. The main level is complete with 2 large bedrooms and 2 full bathrooms. The Master bedroom offers a large closet and a full ensuite with a jetted tub. The Fully finished lower level gives excellent additional living space with features of a large family room with built in gas fireplace, large above ground windows making this space naturally bright. There are 2 large bedrooms and a full bathroom. In addition to this space, you have a separate laundry room with an upgraded washer and dryer. On the exterior of the home, you have the 24x24(ext. Measurements) HEATED ATTACHED GARAGE, fully fenced just under 6000 sq ft yard featuring a private 2 tiered deck with privacy wall and offering a built-in shed for storage on the underneath. This home is perfectly located near the recently updated children's park, ponds, trails, site and city bus stops, and within walking distance of elementary schools, shopping and more. Call today for your personal tour and stop paying rent and start paying yo ur own mortgage with the joys of home ownership. (id:51532)
Tags
| Property Summary |
|---|
| Building |
|---|
| Land |
|---|
| Level | Rooms | Dimensions |
|---|---|---|
| Basement | 3pc Bathroom | 5.50 Ft x 9.58 Ft |
| Bedroom | 11.75 Ft x 10.92 Ft | |
| Bedroom | 11.00 Ft x 10.92 Ft | |
| Main level | 4pc Bathroom | 4.83 Ft x 8.00 Ft |
| 4pc Bathroom | 4.92 Ft x 9.00 Ft | |
| Bedroom | 12.33 Ft x 12.33 Ft | |
| Primary Bedroom | 12.00 Ft x 17.83 Ft |
| Features | |||||
|---|---|---|---|---|---|
| Closet Organizers | No Smoking Home | Attached Garage(2) | |||
| Garage | Heated Garage | RV | |||
| Refrigerator | Dishwasher | Stove | |||
| Microwave | Washer & Dryer | None | |||









































































