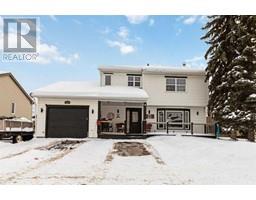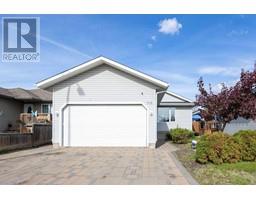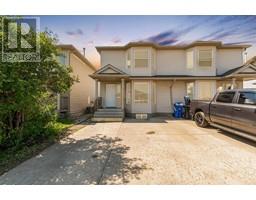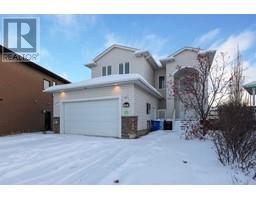209, 290 Plamondon Drive Timberlea, Fort McMurray, Alberta, CA
Address: 209, 290 Plamondon Drive, Fort McMurray, Alberta
Summary Report Property
- MKT IDA2179509
- Building TypeApartment
- Property TypeSingle Family
- StatusBuy
- Added7 weeks ago
- Bedrooms2
- Bathrooms2
- Area930 sq. ft.
- DirectionNo Data
- Added On10 Dec 2024
Property Overview
HELLO GORGEOUS! EXSTENSIVELY RENOVATED 2 BEDROOM 2 BATHROOM CONDO FACING GREENSPACE IN TIMBERLEA. Welcome to Winchester Greens, a well maintained, clean and secure building surrounded by trees in the heart of Timberlea within walking distance of all amenities, schools, parks and more. Step inside this stunning home offering all the PRETTY THINGS, QUARTZ COUNTER TOPS, LUXURY VINYL PLANK FLOORS, NEW WHITE CABINETS, GOLD ACCENTS AND GORGEOUS LIGHT FIXTURES. This spacious and open concept floor plan features a fully renovated kitchen with new cabinets, countertops, backsplash, gold faucets and fixtures and hardware. updated Stainless steel appliances raised eat up breakfast bar and a walk-in pantry. The kitchen has the added feature of a reverse osmosis water system. The kitchen overlooks your living area with a dining nook, large great room offering large windows with greenbelt views. In addition, you have a garden door that leads to your private covered balcony. The Primary bedroom features a walk-in closet and a fully renovated ensuite bathroom with a beautiful vanity, marble tile floors, gold accents, and a walk-in tiled shower with sliding glass doors. Both bedrooms in this home overlook the green space and have great space. The main bathroom of the home is also fully renovated with continued tiled floors, new vanity and fixtures. This move in ready turnkey condo offers in suite laundry with stackable front-loading washer and dryer, and one underground heated parking stall and immediate occupancy available. Call today for your personal tour of the nicest condo in the building that will be sure to impress. (id:51532)
Tags
| Property Summary |
|---|
| Building |
|---|
| Land |
|---|
| Level | Rooms | Dimensions |
|---|---|---|
| Main level | 3pc Bathroom | 6.08 Ft x 7.83 Ft |
| 4pc Bathroom | 4.92 Ft x 9.00 Ft | |
| Bedroom | 11.75 Ft x 11.92 Ft | |
| Primary Bedroom | 9.92 Ft x 22.25 Ft |
| Features | |||||
|---|---|---|---|---|---|
| Closet Organizers | Parking | Underground | |||
| Refrigerator | Dishwasher | Stove | |||
| Washer & Dryer | None | ||||


























































