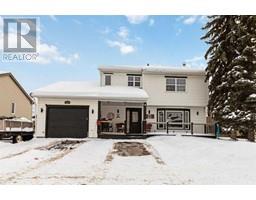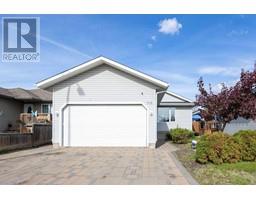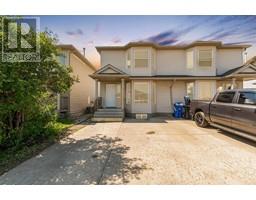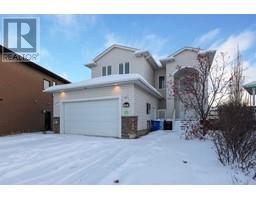Bedrooms
Bathrooms
Interior Features
Appliances Included
See remarks
Building Features
Features
Closet Organizers, Parking
Foundation Type
Poured Concrete
Architecture Style
High rise
Construction Material
Poured concrete
Square Footage
1093.14 sqft
Total Finished Area
1093.14 sqft
Building Amenities
Exercise Centre
Heating & Cooling
Cooling
Central air conditioning
Heating Type
Baseboard heaters
Utilities
Utility Type
Cable(Connected),Electricity(Connected),Natural Gas(Connected),Sewer(Connected),Water(Connected)
Utility Sewer
Municipal sewage system
Exterior Features
Neighbourhood Features
Community Features
Pets Allowed With Restrictions
Amenities Nearby
Park, Playground, Schools, Shopping
Maintenance or Condo Information
Maintenance Fees
$716.62 Monthly
Maintenance Fees Include
Caretaker, Common Area Maintenance, Heat, Insurance, Ground Maintenance, Parking, Property Management, Reserve Fund Contributions, Security, Sewer, Waste Removal, Water
Maintenance Management Company
2020 Management
Parking



























































