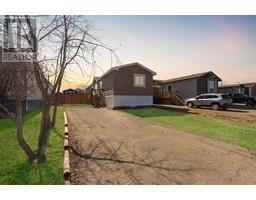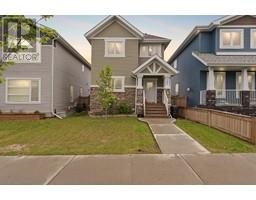404, 136B Sandpiper Road Eagle Ridge, Fort McMurray, Alberta, CA
Address: 404, 136B Sandpiper Road, Fort McMurray, Alberta
Summary Report Property
- MKT IDA2137797
- Building TypeApartment
- Property TypeSingle Family
- StatusBuy
- Added22 weeks ago
- Bedrooms2
- Bathrooms2
- Area1010 sq. ft.
- DirectionNo Data
- Added On17 Jun 2024
Property Overview
Welcome to 404-136B Sandpiper Road: A well appointed end unit in the sought after concrete buildings of Eagle Ridge. With underground parking for two, two bedrooms and two full bathrooms this spacious condo offers convenient access to the bus routes, shopping and other great amenities all only a stones throw away. The building is clean with great security and two elevators. The unit located at the end of the hall boasts an open floor plan, oversized windows and two patios to soak up the sun on. The primary bedroom is spacious with a walk in closet and four piece ensuite bathroom while the second bedroom and bathroom are on the other side of the unit for separation and privacy from each other. Perfect for commuters, professionals or investors - Schedule a private tour of your new home today. (id:51532)
Tags
| Property Summary |
|---|
| Building |
|---|
| Land |
|---|
| Level | Rooms | Dimensions |
|---|---|---|
| Main level | 4pc Bathroom | 4.92 Ft x 8.67 Ft |
| 4pc Bathroom | 8.42 Ft x 4.83 Ft | |
| Bedroom | 12.00 Ft x 12.33 Ft | |
| Dining room | 16.25 Ft x 8.92 Ft | |
| Foyer | 9.67 Ft x 7.17 Ft | |
| Kitchen | 13.67 Ft x 9.17 Ft | |
| Living room | 12.67 Ft x 16.25 Ft | |
| Primary Bedroom | 11.17 Ft x 15.75 Ft |
| Features | |||||
|---|---|---|---|---|---|
| Elevator | Parking | Tandem | |||
| Underground | Refrigerator | Dishwasher | |||
| Stove | Microwave | Window Coverings | |||
| Washer & Dryer | None | Laundry Facility | |||
















































