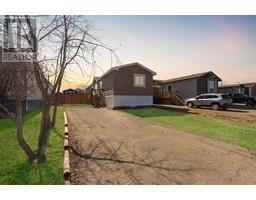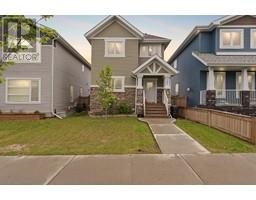205 Diamondstone Ridge Stonecreek, Fort McMurray, Alberta, CA
Address: 205 Diamondstone Ridge, Fort McMurray, Alberta
Summary Report Property
- MKT IDA2150091
- Building TypeHouse
- Property TypeSingle Family
- StatusBuy
- Added14 weeks ago
- Bedrooms4
- Bathrooms4
- Area1742 sq. ft.
- DirectionNo Data
- Added On14 Aug 2024
Property Overview
Welcome to 205 Diamondstone Ridge: A beautiful and spacious two-storey home with a separate entry basement and an upstairs bonus room, all showcasing pride of ownership throughout. Located in the sought-after community of Stonecreek Landing, enjoy the tranquility of a quiet neighbourhood with the convenience of being only minutes away from Fort McMurray's newest retail shopping area and many other great amenities, parks, and schools.The home welcomes you with a wide driveway for three vehicles leading to an attached, heated 23x21 double car garage with epoxy floors and painted walls. Beautiful landscaping adds to the home's curb appeal, while the fully fenced backyard features a large deck, stone patio with a fire pit, new grass, and a wide gate for easy access to store your ATV or snowmobile.The main level of the home boasts an open-concept living space with a natural gas fireplace in the living room and a farmhouse-inspired grey feature wall that matches the updated two piece bathroom. The kitchen is complete with granite countertops, stainless steel appliances, and a large pantry. Hardwood floors cover the dining and living rooms, while tile flooring is found in the kitchen and entry. The second level opens up to a large bonus room at the top of the stairs, perfect for a family room, recreation room, or playroom. This additional living space is ideal if you decide to rent out the basement offering you extra living space to enjoy. On one side of the bonus room is the primary bedroom with a walk-in closet and a four-piece ensuite bathroom. The two smaller yet spacious bedrooms are on the other side of the home's top floor, with a four-piece bathroom in between. All bedrooms are equipped with no-string blinds. A laundry room with additional storage is also on this level for added convenience, while there is a second laundry in the basement with machines just replaced in 2024.The lower level is fully developed with an illegal suite with a side entrance. Fresh ly painted in 2024, the basement features a living room, kitchenette with a fridge and small appliances included, one bedroom, and a four-piece bathroom. All the furniture in the basement is also included.The home comes equipped with central A/C and is located in a great neighbourhood with plenty of kids and easy access to the highway for work commutes. Schedule a private tour of this incredible home today. (id:51532)
Tags
| Property Summary |
|---|
| Building |
|---|
| Land |
|---|
| Level | Rooms | Dimensions |
|---|---|---|
| Second level | 4pc Bathroom | 4.92 Ft x 8.83 Ft |
| 4pc Bathroom | 4.92 Ft x 10.75 Ft | |
| Bedroom | 11.17 Ft x 12.58 Ft | |
| Bedroom | 9.67 Ft x 12.83 Ft | |
| Bonus Room | 18.92 Ft x 13.00 Ft | |
| Laundry room | 6.33 Ft x 5.50 Ft | |
| Primary Bedroom | 12.75 Ft x 15.75 Ft | |
| Basement | 4pc Bathroom | 7.67 Ft x 9.00 Ft |
| Bedroom | 9.17 Ft x 12.17 Ft | |
| Recreational, Games room | 14.50 Ft x 15.67 Ft | |
| Kitchen | 6.75 Ft x 9.17 Ft | |
| Furnace | 12.58 Ft x 8.50 Ft | |
| Main level | 2pc Bathroom | 3.00 Ft x 6.92 Ft |
| Dining room | 12.08 Ft x 9.67 Ft | |
| Foyer | 10.50 Ft x 5.25 Ft | |
| Kitchen | 12.00 Ft x 8.25 Ft | |
| Living room | 13.00 Ft x 12.92 Ft |
| Features | |||||
|---|---|---|---|---|---|
| PVC window | No Smoking Home | Gas BBQ Hookup | |||
| Attached Garage(2) | Garage | Heated Garage | |||
| Parking Pad | Refrigerator | Dishwasher | |||
| Stove | Microwave | Window Coverings | |||
| Garage door opener | Washer & Dryer | Separate entrance | |||
| Suite | Central air conditioning | ||||













































































