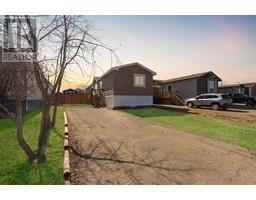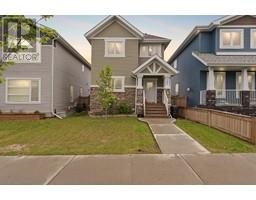214 Prospect Drive Stonecreek, Fort McMurray, Alberta, CA
Address: 214 Prospect Drive, Fort McMurray, Alberta
Summary Report Property
- MKT IDA2152382
- Building TypeHouse
- Property TypeSingle Family
- StatusBuy
- Added14 weeks ago
- Bedrooms4
- Bathrooms4
- Area1810 sq. ft.
- DirectionNo Data
- Added On14 Aug 2024
Property Overview
Welcome to 214 Prospect Drive where Luxury meets Convenience. This perfectly laid out home sits along the Green Belt just steps from the Stone Creek Plaza and features an incredible 33x22 attached garage that could accommodate a Golf Simulator with epoxy floors, a dog wash station, 220V and in-floor heat, then inside discover a timeless white kitchen with high end finishes and top of the line appliances, plus downstairs you’ll find a 1 Bedroom Legal Suite with an amazing tenant in place to help lower the cost of home ownership - this home checks every box on your list and is unlike any other on the market. A spacious entry greets you inside with views of the open hallway above, and ceilings soar overhead with remote control blinds on the windows above bringing the natural light in. Go past the two piece bathroom and main floor laundry where extra built in storage is found and you’ll find yourself in the open main living space. The kitchen is elegant with creamy white cupboards that go to the ceiling with crown mouldings along the top, glass backsplash that gleams from the under cabinet lighting, granite countertops offer space to cook and entertain and the island is the heart of the home with a wine rack built in and seating for 3. The 6 burner gas stove will inspire you to eat in more often, and the spacious dining area offers views of the green belt found beyond the backyard. Luxury Vinyl Plank floors run throughout the entire main floor and up into the second level, and the living room is host to a gas fireplace with a stone veneer and wood beam adding warmth to the space. The upper level offers a private setting for three bedrooms all of which are incredible in size. The primary retreat is where your dream ensuite bathroom awaits with cabinets and granite countertops that match the kitchen, a free standing soaker tub with a roman faucet, a large glass walk in shower and finally a walk in closet with custom built ins for optimal storage space. Built in speakers are found throughout the first two levels of the home and on the back deck to help set the tone no matter what mood you find yourself in. The lower level of the home is where a 1 bedroom legal suite is perfectly tucked away with in floor heat, a fully equipped white kitchen, high ceilings, a spacious floor plan and a great size bedroom with a large walk in closet. The 4pc bathroom has a tile surround tub and second laundry is found just before the utility room for tenants to use. Whether you’re looking to relax in a modern elegant space or entertain and unwind in your incredible garage, there is something for everyone in this beautiful turn key home. Schedule your private showing today. (id:51532)
Tags
| Property Summary |
|---|
| Building |
|---|
| Land |
|---|
| Level | Rooms | Dimensions |
|---|---|---|
| Second level | 4pc Bathroom | 4.92 Ft x 8.42 Ft |
| 5pc Bathroom | 13.00 Ft x 10.00 Ft | |
| Bedroom | 11.42 Ft x 10.67 Ft | |
| Bedroom | 14.83 Ft x 10.08 Ft | |
| Primary Bedroom | 14.83 Ft x 10.08 Ft | |
| Basement | 4pc Bathroom | 7.92 Ft x 4.92 Ft |
| Bedroom | 9.92 Ft x 9.92 Ft | |
| Dining room | 15.67 Ft x 8.92 Ft | |
| Kitchen | 9.42 Ft x 11.33 Ft | |
| Living room | 10.67 Ft x 9.58 Ft | |
| Furnace | 14.92 Ft x 6.92 Ft | |
| Main level | 2pc Bathroom | 5.08 Ft x 4.92 Ft |
| Dining room | 10.50 Ft x 9.42 Ft | |
| Kitchen | 10.50 Ft x 13.67 Ft | |
| Laundry room | 10.50 Ft x 7.42 Ft | |
| Living room | 16.42 Ft x 14.75 Ft |
| Features | |||||
|---|---|---|---|---|---|
| PVC window | No neighbours behind | Closet Organizers | |||
| No Smoking Home | Attached Garage(3) | Refrigerator | |||
| Dishwasher | Stove | Microwave | |||
| Hood Fan | Window Coverings | Washer & Dryer | |||
| Separate entrance | Suite | Central air conditioning | |||














































































