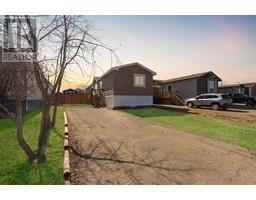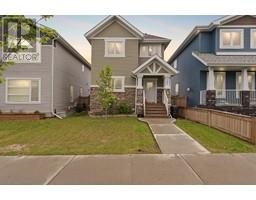228 Cokerill Crescent Timberlea, Fort McMurray, Alberta, CA
Address: 228 Cokerill Crescent, Fort McMurray, Alberta
Summary Report Property
- MKT IDA2146538
- Building TypeManufactured Home
- Property TypeSingle Family
- StatusBuy
- Added14 weeks ago
- Bedrooms3
- Bathrooms1
- Area940 sq. ft.
- DirectionNo Data
- Added On13 Aug 2024
Property Overview
Welcome to 228 Cokerill Crescent: Renovated inside and out, this beautifully updated home offers the comfort of modern living with a fresh, light, and airy aesthetic. Located in the heart of Timberlea, this detached home is ready for immediate possession at an incredible price.As you step inside, you are greeted by an open-concept living space featuring all-new luxury vinyl plank floors. The stunning white kitchen boasts new countertops, an island, white cupboards, and brand-new stainless steel appliances. The black sink, hood vent over the stove, and black hardware add an elevated touch to the home's design.The four-piece bathroom has been completely transformed with a floating vanity and a beautiful tub-shower combo. Two bedrooms are found down the hall, and the primary bedroom, the largest of the three, is located at the end. Conveniently, new stacked laundry is situated in the hallway, and the luxury vinyl plank flooring continues throughout the home for a cohesive look.Enjoy the sun on the new deck and personalize the landscaped backyard to your liking. Just a short walk to the Syncrude Athletic Park, with trails all around to explore. The low condo fees include unlimited water, sewage, and garbage collection. Schedule a private tour today and see for yourself what makes this home so special. (id:51532)
Tags
| Property Summary |
|---|
| Building |
|---|
| Land |
|---|
| Level | Rooms | Dimensions |
|---|---|---|
| Main level | 4pc Bathroom | 7.58 Ft x 7.58 Ft |
| Bedroom | 9.83 Ft x 7.83 Ft | |
| Bedroom | 9.83 Ft x 7.58 Ft | |
| Kitchen | 12.92 Ft x 14.25 Ft | |
| Living room | 12.92 Ft x 20.42 Ft | |
| Primary Bedroom | 10.75 Ft x 10.08 Ft |
| Features | |||||
|---|---|---|---|---|---|
| PVC window | No Animal Home | No Smoking Home | |||
| Parking Pad | RV | Refrigerator | |||
| Dishwasher | Stove | Microwave | |||
| Window Coverings | Washer & Dryer | None | |||




























































