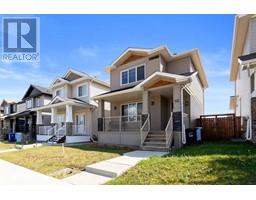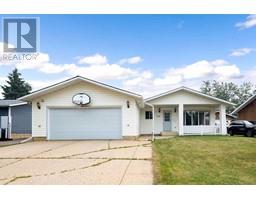5, 136 Fontaine Crescent Downtown, Fort McMurray, Alberta, CA
Address: 5, 136 Fontaine Crescent, Fort McMurray, Alberta
3 Beds3 Baths1752 sqftStatus: Buy Views : 389
Price
$240,000
Summary Report Property
- MKT IDA2159843
- Building TypeRow / Townhouse
- Property TypeSingle Family
- StatusBuy
- Added12 weeks ago
- Bedrooms3
- Bathrooms3
- Area1752 sq. ft.
- DirectionNo Data
- Added On22 Aug 2024
Property Overview
LOOKING FOR AN INVESTMENT PROPERTY OR STARTER HOME? This beautiful 3 bedroom, 2.5 bath townhome/condo with underground attached 2 car TANDEM garage, is the PERFECT Place to call HOME! OPEN Main floor plan leads to patio doors to your balcony deck overlooking the greenspace / berm. This is a great property at a great price! CALL NOW to view! property is sold as is where is without any seller's warranties or representations. Start your search today with our 3D tour of this home. (id:51532)
Tags
| Property Summary |
|---|
Property Type
Single Family
Building Type
Row / Townhouse
Storeys
3
Square Footage
1752 sqft
Community Name
Downtown
Subdivision Name
Downtown
Title
Condominium/Strata
Land Size
Unknown
Built in
2012
Parking Type
Attached Garage(2),Tandem
| Building |
|---|
Bedrooms
Above Grade
3
Bathrooms
Total
3
Partial
1
Interior Features
Appliances Included
See remarks
Flooring
Carpeted, Laminate
Basement Type
None
Building Features
Foundation Type
Poured Concrete
Style
Attached
Square Footage
1752 sqft
Total Finished Area
1752 sqft
Heating & Cooling
Cooling
Central air conditioning
Heating Type
Other
Exterior Features
Exterior Finish
See Remarks
Neighbourhood Features
Community Features
Pets Allowed With Restrictions
Maintenance or Condo Information
Maintenance Fees
$540.34 Monthly
Maintenance Fees Include
Insurance, Ground Maintenance, Property Management, Reserve Fund Contributions, Sewer, Water
Maintenance Management Company
20/20 Management
Parking
Parking Type
Attached Garage(2),Tandem
Total Parking Spaces
2
| Land |
|---|
Lot Features
Fencing
Not fenced
Other Property Information
Zoning Description
R3
| Level | Rooms | Dimensions |
|---|---|---|
| Second level | Laundry room | .00 Ft x .00 Ft |
| 4pc Bathroom | .00 Ft x .00 Ft | |
| Bedroom | 11.25 Ft x 12.58 Ft | |
| Bedroom | 13.00 Ft x 13.50 Ft | |
| Third level | Primary Bedroom | 11.42 Ft x 23.17 Ft |
| 4pc Bathroom | 4.92 Ft x 7.67 Ft | |
| Main level | 2pc Bathroom | 5.00 Ft x 5.00 Ft |
| Kitchen | 11.33 Ft x 16.67 Ft | |
| Dining room | 15.25 Ft x 8.75 Ft | |
| Living room | 9.92 Ft x 16.25 Ft |
| Features | |||||
|---|---|---|---|---|---|
| Attached Garage(2) | Tandem | See remarks | |||
| Central air conditioning | |||||




















































