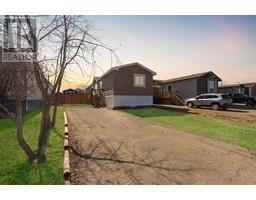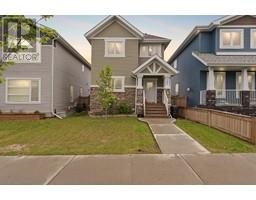724, 201 Abasand Drive Abasand, Fort McMurray, Alberta, CA
Address: 724, 201 Abasand Drive, Fort McMurray, Alberta
Summary Report Property
- MKT IDA2144852
- Building TypeRow / Townhouse
- Property TypeSingle Family
- StatusBuy
- Added18 weeks ago
- Bedrooms3
- Bathrooms2
- Area1136 sq. ft.
- DirectionNo Data
- Added On15 Jul 2024
Property Overview
Welcome to 724-201 Abasand Drive: This modern two-storey unit is move-in ready, making it perfect for immediate possession or as an addition to your investment portfolio. With condo fees that include heat, water, and sewage, this beautiful complex, rebuilt in 2016, offers a great and affordable option for low-maintenance living or a home away from home for commuters.The layout of this unit begins on the second floor, where your main entry is found on the balcony. A sliding glass door in the living room provides natural light and a second access to the balcony, which overlooks the beautifully landscaped maintained grounds below. The living room and dining room are open to each other with vinyl floors and ample space. The kitchen, located off the entrance next to the dining room, features modern dark cabinets, stainless steel appliances, and a small pantry for extra storage. Completing the main level is a two-piece bathroom for guests, which also houses the laundry for your convenience.The lower level of the home, the ground floor of the unit, contains three bedrooms and two large storage closets. At the end of the hall is a four-piece bathroom. Each bedroom comes equipped with beds and dressers for the new owners. The home is clean and ready for you to take possession immediately. Schedule your private tour today. (id:51532)
Tags
| Property Summary |
|---|
| Building |
|---|
| Land |
|---|
| Level | Rooms | Dimensions |
|---|---|---|
| Lower level | 4pc Bathroom | 5.75 Ft x 7.50 Ft |
| Bedroom | 13.08 Ft x 7.33 Ft | |
| Bedroom | 13.08 Ft x 7.25 Ft | |
| Primary Bedroom | 13.08 Ft x 10.92 Ft | |
| Storage | 6.25 Ft x 3.00 Ft | |
| Main level | 2pc Bathroom | 4.75 Ft x 6.00 Ft |
| Dining room | 14.75 Ft x 11.25 Ft | |
| Kitchen | 11.08 Ft x 6.00 Ft | |
| Living room | 19.67 Ft x 11.75 Ft |
| Features | |||||
|---|---|---|---|---|---|
| Other | PVC window | No Animal Home | |||
| No Smoking Home | Parking | Garage | |||
| Heated Garage | Underground | Refrigerator | |||
| Dishwasher | Stove | Microwave | |||
| Window Coverings | Washer & Dryer | See Remarks | |||

























































