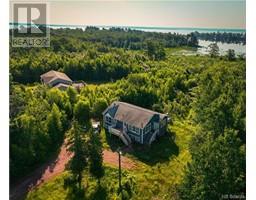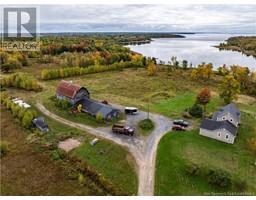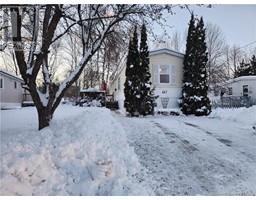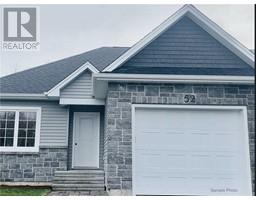1082 McLeod Hill Road, Fredericton, New Brunswick, CA
Address: 1082 McLeod Hill Road, Fredericton, New Brunswick
Summary Report Property
- MKT IDNB110584
- Building TypeHouse
- Property TypeSingle Family
- StatusBuy
- Added7 days ago
- Bedrooms4
- Bathrooms2
- Area2056 sq. ft.
- DirectionNo Data
- Added On30 Dec 2024
Property Overview
Vacant and quick closing available! Discover the perfect blend of rustic charm and modern convenience with this delightful farmhouse situated on just over 3 acres within city limits. This idyllic property offers the ideal setting for a traditional farmhouse dream home. Upon entering, you're greeted by a spacious mudroom featuring built-in cabinetry, setting the tone for the home's welcoming atmosphere. Open eat-in kitchen, complete with included appliances. Ample cabinetry and a butcher block island provide both functionality and charm, making it a delightful space for cooking and gathering. The bright and airy living room opens onto a large back deck, offering a picturesque view of the surrounding property. With four generous bedrooms and two full bathrooms, this home is designed to comfortably accommodate larger families and guests. An attached storage area in the back provides ample storage space ensuring that everything has its place, or convert into a small garage once again ideal for your powersports or yard equipment. Large cleared area beside the home with seperate road access, great for parking large vehicles or future garage. Don't miss the opportunity to make this charming farmhouse your own. Will need roof replaced, some foundation work and other repairs. Sold As-Is, Where- Is, No legal warranty. Purchaser to verify boundaries and measurements. (id:51532)
Tags
| Property Summary |
|---|
| Building |
|---|
| Level | Rooms | Dimensions |
|---|---|---|
| Second level | Primary Bedroom | 13'8'' x 17'1'' |
| Bedroom | 12'8'' x 12' | |
| Bedroom | 8'6'' x 9' | |
| Bedroom | 17'9'' x 11'6'' | |
| Main level | Mud room | 7'5'' x 11'4'' |
| Living room | 13'1'' x 12'11'' | |
| Kitchen | 13' x 15'7'' | |
| Storage | 17'7'' x 17'10'' | |
| Office | 13'5'' x 5'11'' | |
| 3pc Bathroom | 5'9'' x 6'2'' |
| Features | |||||
|---|---|---|---|---|---|
| Balcony/Deck/Patio | Central air conditioning | Heat Pump | |||









































































