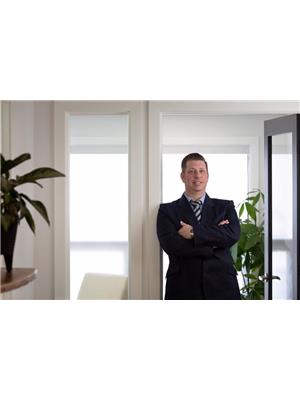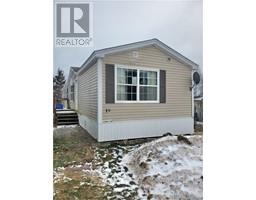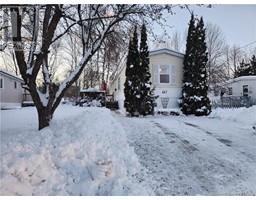823 Royal Road Road, Fredericton, New Brunswick, CA
Address: 823 Royal Road Road, Fredericton, New Brunswick
Summary Report Property
- MKT IDNB110114
- Building TypeHouse
- Property TypeSingle Family
- StatusBuy
- Added6 weeks ago
- Bedrooms2
- Bathrooms3
- Area2631 sq. ft.
- DirectionNo Data
- Added On11 Dec 2024
Property Overview
Welcome to 823 Royal Road, a charming and versatile home perfect for families, entertainers, or anyone seeking extra space and rental potential. Step through the oversized mudroom into the heart of the home.The kitchen has ample storage that flows seamlessly into the dining area. From here the spacious great room invites you to entertain or relax, with direct access to a private fenced backyard ideal for young children or pets. The cozy living room features a fireplace (as is) adding a warm and inviting touch to the space. Down the hallway youll find a full bathroom with stacked laundry, a generously sized bedroom and at the end the primary bedroom complete with a full ensuite, offering a private and peaceful retreat. The lower level is accessible through the garage or a separate exterior entrance, making it perfect for a rental or in-law suite. This level features an expansive family room with an adjoining pool table room, a media room, a full bathroom, and a storage room. With so much space, the possibilities are endless for hobbies, entertaining, or additional income. This home has been thoughtfully designed to meet a variety of needs, from hosting family and friends to creating a comfortable and functional living space. Schedule your private viewing today and discover all that 823 Royal Road has to offer! Please leave offers open for 72 hours Vendor can accept offer at any time (id:51532)
Tags
| Property Summary |
|---|
| Building |
|---|
| Level | Rooms | Dimensions |
|---|---|---|
| Basement | Storage | 12'2'' x 26'6'' |
| 3pc Bathroom | 12'0'' x 5'7'' | |
| Recreation room | 12'0'' x 11'8'' | |
| Games room | 17'7'' x 13'5'' | |
| Family room | 12'0'' x 44'8'' | |
| Main level | Other | 4'0'' x 14'5'' |
| 3pc Bathroom | 8'0'' x 7'0'' | |
| Bedroom | 11'7'' x 13'9'' | |
| Primary Bedroom | 11'7'' x 12'3'' | |
| Living room | 14'3'' x 19'2'' | |
| Great room | 19'4'' x 14'2'' | |
| Dining room | 11'8'' x 8'9'' | |
| Kitchen | 11'5'' x 9'9'' | |
| Mud room | 19'6'' x 10'5'' |
| Features | |||||
|---|---|---|---|---|---|
| Level lot | Balcony/Deck/Patio | Attached Garage | |||
| Garage | Heat Pump | ||||

































































