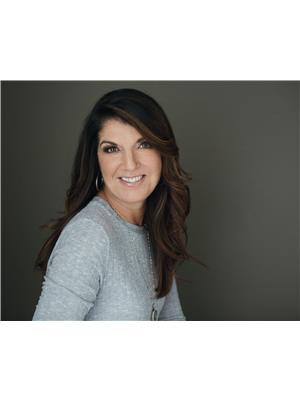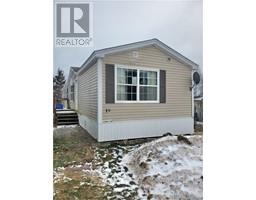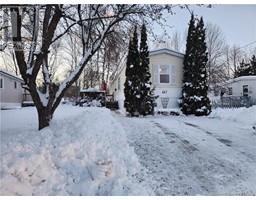35 Hailey's Way, Fredericton, New Brunswick, CA
Address: 35 Hailey's Way, Fredericton, New Brunswick
Summary Report Property
- MKT IDNB110691
- Building TypeHouse
- Property TypeSingle Family
- StatusBuy
- Added1 days ago
- Bedrooms4
- Bathrooms5
- Area3800 sq. ft.
- DirectionNo Data
- Added On06 Jan 2025
Property Overview
Exceptional, custom-built home by Sharpe Builders nestled on a park-like property in the Morning Gate subdivision. The heated, 3-car garage provides ample storage space and a 240V outlet. There are 2 suites on the main level. The primary includes walk-in and double closets and a full bath with separate tub and shower. The second suite has a full bathroom, double closet and built-in desk. The great room has a double-sided fireplace shared with the kitchen area, an 18 ceiling, and south facing windows for passive solar heating. The custom kitchen with quartz countertops includes a walk-in pantry, desk area and an island with deep pot drawers. The main level is fully accessible with garage porch lift, 3 wide doorways and an accessible shower unit in the second suite. The mudroom has a powder room and laundry facilities. The 2nd floor includes a bonus room overlooking the great room, 2 large bedrooms with walk-in closets, and a full bath with 66 tub/shower unit. The finished lower level area contains a family room with bar area and island, an office with egress windows and a half bath. The unfinished space includes a workshop and storage rooms. The almost ½ acre landscaped property includes gravel paths, a dry river bed, mature fruit trees, and a 12 x19 shed with loft. The property has a fenced area for the addition of a pool or hot tub with wiring and 240V outlet under a spacious cedar deck. The house has an ICF foundation and central A/C provided by a ducted heat pump. (id:51532)
Tags
| Property Summary |
|---|
| Building |
|---|
| Level | Rooms | Dimensions |
|---|---|---|
| Second level | Bonus Room | 20' x 15'7'' |
| Bath (# pieces 1-6) | 8'5'' x 12'3'' | |
| Bedroom | 12'6'' x 12'4'' | |
| Bedroom | 12'3'' x 12'3'' | |
| Basement | Other | 14'1'' x 6' |
| Workshop | 31' x 12'6'' | |
| Family room | 40'6'' x 17'6'' | |
| Storage | 19'6'' x 15' | |
| Office | 12' x 13'5'' | |
| Bath (# pieces 1-6) | 5'11'' x 6'4'' | |
| Main level | Bath (# pieces 1-6) | 4'11'' x 6'5'' |
| Mud room | 14'10'' x 6'5'' | |
| Bath (# pieces 1-6) | 7'6'' x 8'2'' | |
| Bedroom | 14'6'' x 15' | |
| Ensuite | 8'9'' x 12'11'' | |
| Primary Bedroom | 17'2'' x 13'1'' | |
| Living room | 18'3'' x 15' | |
| Dining room | 15'7'' x 12'6'' | |
| Kitchen | 21'5'' x 18'2'' | |
| Foyer | 11'7'' x 7'1'' |
| Features | |||||
|---|---|---|---|---|---|
| Cul-de-sac | Treed | Balcony/Deck/Patio | |||
| Attached Garage | Garage | Heated Garage | |||
| Inside Entry | Air Conditioned | Heat Pump | |||





































































