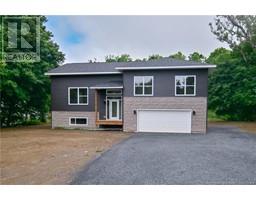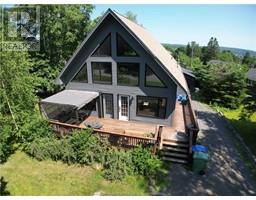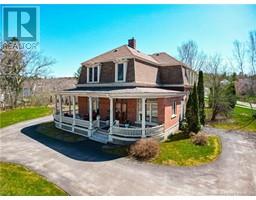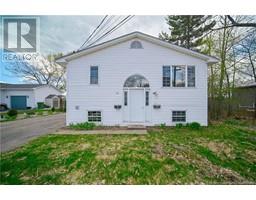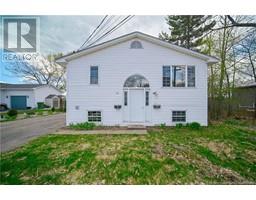192 Glenmar Drive, Fredericton, New Brunswick, CA
Address: 192 Glenmar Drive, Fredericton, New Brunswick
Summary Report Property
- MKT IDNB104523
- Building TypeHouse
- Property TypeSingle Family
- StatusBuy
- Added13 weeks ago
- Bedrooms3
- Bathrooms2
- Area1103 sq. ft.
- DirectionNo Data
- Added On22 Aug 2024
Property Overview
This mini home offers the perfect blend of comfort, convenience, and affordability. Whether you're looking to downsize or start your journey as a homeowner, this property is a must-see. Over the past four years, this 3-bedroom/2-bathroom home has seen various improvements, including a ductless split heat pump, heat tape, fridge, washer, dryer, painting, interior doors, drywall, trim, and more. The open-concept kitchen and dining room offer lots of space to prepare meals with family or entertain guests. The living room is bathed in natural light, creating a warm and inviting atmosphere. The open concept seamlessly connects to the kitchen and dining area. At one end of the home are two bedrooms and the main bathroom while the primary bedroom offers extra privacy at the other end of the home. This room is highlighted by a walk-in closet and ensuite with a stand-up shower. Located in Heron Springs, a quiet, friendly community, you're just minutes away from local amenities, parks, and public transportation. The monthly lot rent is $322. (id:51532)
Tags
| Property Summary |
|---|
| Building |
|---|
| Level | Rooms | Dimensions |
|---|---|---|
| Main level | Bath (# pieces 1-6) | 8'5'' x 6'3'' |
| Bedroom | 13'7'' x 8'5'' | |
| Bedroom | 10'10'' x 8'5'' | |
| Ensuite | 6'2'' x 8'0'' | |
| Other | 6'2'' x 6'8'' | |
| Primary Bedroom | 11'8'' x 15'0'' | |
| Living room | 14'1'' x 15'0'' | |
| Kitchen/Dining room | 16'4'' x 15'0'' |
| Features | |||||
|---|---|---|---|---|---|
| Balcony/Deck/Patio | Heat Pump | ||||

























