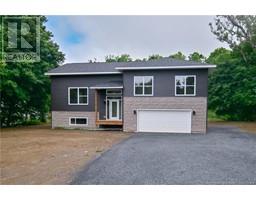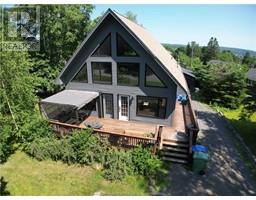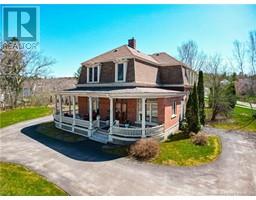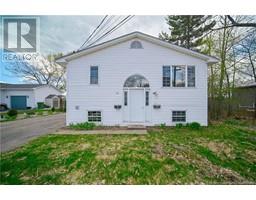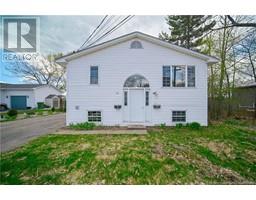192 James Street, Fredericton, New Brunswick, CA
Address: 192 James Street, Fredericton, New Brunswick
Summary Report Property
- MKT IDNB104464
- Building TypeHouse
- Property TypeSingle Family
- StatusBuy
- Added13 weeks ago
- Bedrooms3
- Bathrooms3
- Area1767 sq. ft.
- DirectionNo Data
- Added On22 Aug 2024
Property Overview
This TOWNHOUSE offers you the space & style you deserve. From the wonderful open living area for entertaining family and friends, to the huge FINISHED WALK-OUT BASEMENT w/3 pc bath, this 2 storey beauty has it all. Upstairs offers primary bedrm w/ walk-in closet plus 2nd closet, nice-sized bedrm two & a smaller 3rd bedrm. The lower level has room to set up whatever your heart desires, whether an office; a gigantic 4th bedrm; gym; family room for theatre night or a great games room! You will appreciate that exit door at the back of the home too- so convenient. The main floor features a well thought-out kitchen w/undermount task lighting; GRANITE countertop; stainless appliances; dbl stainless steel sink; ceramic flooring; deep-pot drawers & loads of cupboard space. Quick meals at the breakfast bar or guests sitting & chatting with a beverage as you cook, is yet another lovely feature. Ample space for a holiday gathering in the dining room & all this flowing into the lovely large living rm. Washer/dryer is discreetly tucked away in the closet next to half bath. Back door opens onto the deck overlooking the peaceful woods. Monthly gas & electric bill are easy to handle, as is the monthly maintenance fee of $135 for snow removal & lawn care. SUPER LOCATION w/shopping mall, groceries & great food at local pub, a golf course & fine dining practically at your back doorstep! Adorable Killarney Lake with swimming, hiking and XC ski trails plus a great lodge is just up the road. (id:51532)
Tags
| Property Summary |
|---|
| Building |
|---|
| Level | Rooms | Dimensions |
|---|---|---|
| Second level | 4pc Bathroom | 5'3'' x 8'3'' |
| Bedroom | 10'5'' x 9'1'' | |
| Bedroom | 12'11'' x 9'5'' | |
| Bedroom | 11'4'' x 12'10'' | |
| Basement | 3pc Bathroom | 9'8'' x 6'3'' |
| Family room | 30' x 15'5'' | |
| Main level | 2pc Bathroom | 3'4'' x 6'8'' |
| Kitchen | 9' x 11' | |
| Dining room | 8'8'' x 11' | |
| Living room | 12' x 11' | |
| Foyer | 9' x 7'9'' |
| Features | |||||
|---|---|---|---|---|---|
| Level lot | Balcony/Deck/Patio | Air exchanger | |||

















































