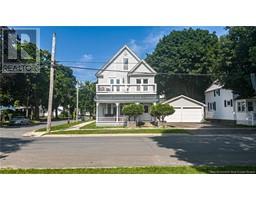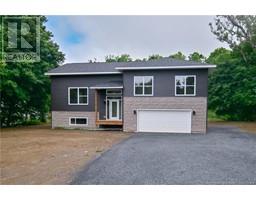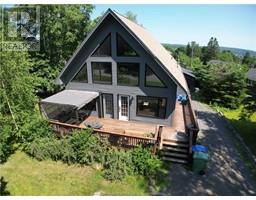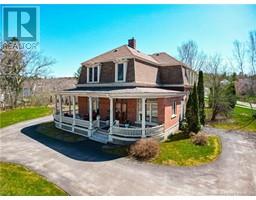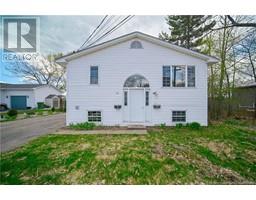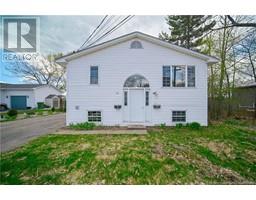375 St. John Street, Fredericton, New Brunswick, CA
Address: 375 St. John Street, Fredericton, New Brunswick
Summary Report Property
- MKT IDNB104191
- Building TypeHouse
- Property TypeSingle Family
- StatusBuy
- Added14 weeks ago
- Bedrooms3
- Bathrooms3
- Area2809 sq. ft.
- DirectionNo Data
- Added On12 Aug 2024
Property Overview
Great downtown investment opportunity!!! This 2-unit property is within walking distance of all downtown amenities and is directly located across from Queens Square where you will find ball fields, a local pool, a tennis court, and more. The main living quarters are spread out over three levels. The first floor is an open-concept kitchen and dining area, filled with natural light streaming through large windows. This floor is finished with a convenient half bath, ductless split heat pump, and mudroom. Access to the main home can be gained from the front or back of the house. The 2nd level offers a spacious living room with access to the balcony overlooking the park. A bedroom, den/office, and office nook complete this area. Up one more level, you will find the primary retreat complete with a walk-in closet and half bath. The 2nd unit is located on the ground floor and offers a 1 bedroom/1 bathroom rental unit with a spacious living room and open kitchen area. This unit is complete with its laundry, ductless split heat pump, seperate access and is currently renting for $1,100/month. Completing this package is an attached double garage. (id:51532)
Tags
| Property Summary |
|---|
| Building |
|---|
| Level | Rooms | Dimensions |
|---|---|---|
| Second level | Living room | 12'1'' x 12'5'' |
| Family room | 10'7'' x 8'1'' | |
| Bedroom | 14'7'' x 12'5'' | |
| Laundry room | 14'4'' x 7'5'' | |
| Bath (# pieces 1-6) | 5'7'' x 8'7'' | |
| Bedroom | 8'5'' x 8'7'' | |
| Office | 9'9'' x 12'8'' | |
| Third level | 2pc Bathroom | 14'4'' x 8'9'' |
| Primary Bedroom | 29'6'' x 18'1'' | |
| Main level | Dining room | 14'4'' x 7'5'' |
| Kitchen | 14'4'' x 13'1'' | |
| Mud room | 9'9'' x 12'8'' |
| Features | |||||
|---|---|---|---|---|---|
| Heat Pump | |||||

















































