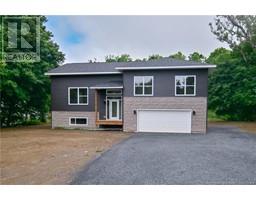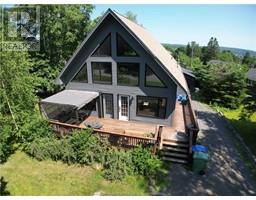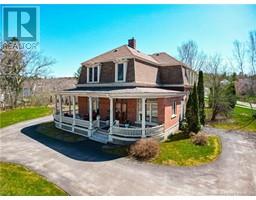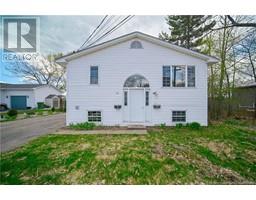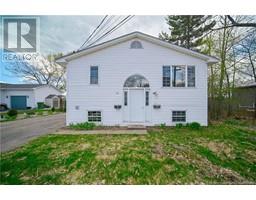39 Duke Street, Fredericton, New Brunswick, CA
Address: 39 Duke Street, Fredericton, New Brunswick
Summary Report Property
- MKT IDNB104473
- Building TypeHouse
- Property TypeSingle Family
- StatusBuy
- Added13 weeks ago
- Bedrooms2
- Bathrooms1
- Area1082 sq. ft.
- DirectionNo Data
- Added On20 Aug 2024
Property Overview
Tucked in on a 2.81-acre treed lot at the end of a peaceful and quiet cul-de-sac, this charming bungalow offers the perfect blend of serene country living and city convenience in historic Marysville. Enjoy unmatched privacy and tranquility with lush greenery and frequent deer sightings in your backyard. Inside, the home is spacious with featuring load of natural light large windows, a ducted heat pump system installed in 2023 and new kitchen appliances from 2022 (fridge, dishwasher, stove, and rangehood microwave. The roof, just 7 years old, on both house and garage, adds to the home's reliability. The detached garage provides extra space, while the partially finished basement offers a unique opportunity for you to personalize, with much of the work already started. Too many extra inclusions to name but let's say the list is extensive , making this home move-in ready. Warm and inviting, this property offers a rare mix of privacy, comfort, and convenience, just waiting for you to make it your own. Measurements to be verified by purchasers. (id:51532)
Tags
| Property Summary |
|---|
| Building |
|---|
| Level | Rooms | Dimensions |
|---|---|---|
| Basement | Other | 21'7'' x 10'8'' |
| Utility room | 22'0'' x 22'0'' | |
| Storage | 11'5'' x 8'5'' | |
| Recreation room | 10'0'' x 10'1'' | |
| Main level | Family room | 9'9'' x 11'3'' |
| Bedroom | 8'0'' x 11'3'' | |
| Primary Bedroom | 11'3'' x 12'3'' | |
| Bath (# pieces 1-6) | 8'3'' x 7'1'' | |
| Kitchen | 8'9'' x 11'2'' | |
| Living room | 19'3'' x 11'3'' | |
| Dining room | 22'9'' x 11'5'' |
| Features | |||||
|---|---|---|---|---|---|
| Cul-de-sac | Treed | Rolling | |||
| Balcony/Deck/Patio | Detached Garage | Garage | |||
| Heat Pump | |||||






























