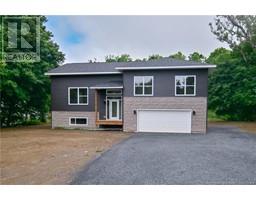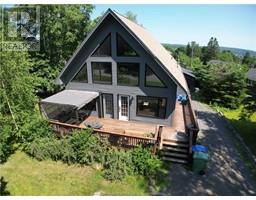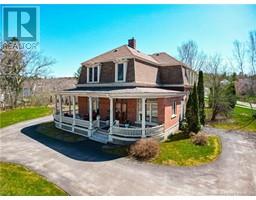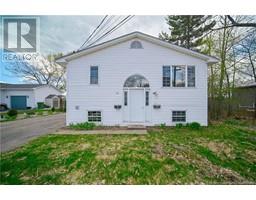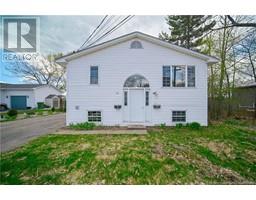435 Mansfield Street, Fredericton, New Brunswick, CA
Address: 435 Mansfield Street, Fredericton, New Brunswick
Summary Report Property
- MKT IDNB099018
- Building TypeHouse
- Property TypeSingle Family
- StatusBuy
- Added14 weeks ago
- Bedrooms4
- Bathrooms3
- Area2826 sq. ft.
- DirectionNo Data
- Added On12 Aug 2024
Property Overview
Seize the opportunity to live on The Hill in a meticulously remodeled home with top-notch modern finishes. Step onto the covered front porch & enter a space flooded with natural light from expansive windows throughout. The open-concept design effortlessly blends the great room, kitchen & dining area, making it perfect for entertaining. Cozy up by the electric fireplace with custom surround & enjoy meals in the breakfast nook with sliding doors to an extra-large deck, with uninterrupted views of the backyard. A ductless heat-pump maintains comfortable temperatures year-round. A sweet study/office off the breakfast nook provides a private workspace. The kitchen is a chef's dream with gorgeous cabinetry, quartz countertops & ample food-prep space, including a huge island with seating & storage. A half bath & mudroom are easily accessed from the garage entrance. Upstairs, four spacious bedrooms await, each with generous closet space. One bedroom offers extra space for additional furniture or play area. The primary bedroom features a walk-in closet, ensuite bathroom with heated floor & glassed-in shower. The main bath with heated floors & laundry room complete this level. The lower level boasts a large family room, recreation room, finished storage room & cold storage room. This home offers unparalleled comfort & style for modern family living. Students walk to all neighbourhood anglophone & francophone schools (K-12), and STU/UNB. A short walk to Odell Park & uptown Fredericton. (id:51532)
Tags
| Property Summary |
|---|
| Building |
|---|
| Land |
|---|
| Level | Rooms | Dimensions |
|---|---|---|
| Second level | Other | 12'4'' x 5'3'' |
| Ensuite | 12'4'' x 6'9'' | |
| Primary Bedroom | 12'4'' x 13'8'' | |
| Laundry room | 10'11'' x 7'6'' | |
| Bath (# pieces 1-6) | 11'10'' x 7'6'' | |
| Bedroom | 12'0'' x 13'10'' | |
| Bedroom | 14'11'' x 10'1'' | |
| Bedroom | 10'6'' x 12'7'' | |
| Basement | Storage | 13'11'' x 4'8'' |
| Family room | 26'0'' x 10'7'' | |
| Recreation room | 27'11'' x 10'7'' | |
| Main level | 2pc Bathroom | 4'3'' x 7'5'' |
| Mud room | 6'8'' x 7'5'' | |
| Kitchen | 18'4'' x 9'3'' | |
| Office | 12'0'' x 6'4'' | |
| Dining nook | 12'0'' x 7'4'' | |
| Dining room | 12'6'' x 10'11'' | |
| Living room | 27'1'' x 14'3'' |
| Features | |||||
|---|---|---|---|---|---|
| Balcony/Deck/Patio | Attached Garage | Garage | |||
| Air Conditioned | Heat Pump | ||||





















































