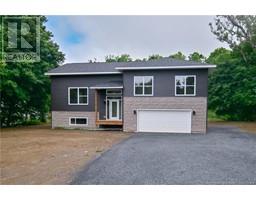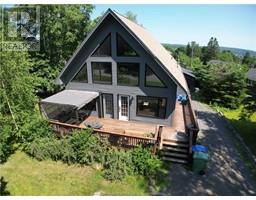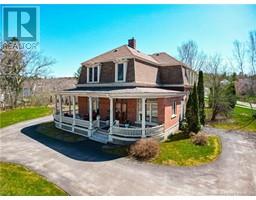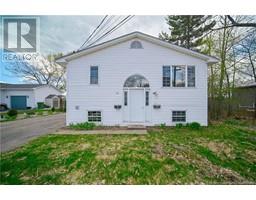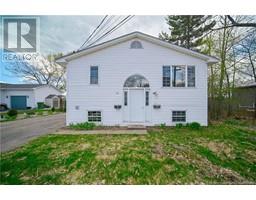86 Gulliver Drive, Fredericton, New Brunswick, CA
Address: 86 Gulliver Drive, Fredericton, New Brunswick
Summary Report Property
- MKT IDNB104317
- Building TypeHouse
- Property TypeSingle Family
- StatusBuy
- Added14 weeks ago
- Bedrooms5
- Bathrooms3
- Area2452 sq. ft.
- DirectionNo Data
- Added On15 Aug 2024
Property Overview
**OPEN HOUSE Sunday August 18 from 2-4 pm**. This charming Cape Cod home located in one of Devon's most coveted and established neighborhoods offers a perfect blend of classic appeal and modern convenience. Situated within walking distance to schools, a local park, and ball fields, its an ideal location for families. The house features four spacious bedrooms on the upper level and beautiful hardwood and ceramic floors throughout. The main floor features both a living room and a separate family room, along with a formal dining room, offering ample space for everyday living and entertaining. A standout feature is the separate bachelor apartment with its own entrance, currently renting for $950/monthgreat for added income or hosting guests. The backyard is a true retreat, boasting a 21-foot above-ground pool and a large deck, perfect for both relaxing and entertaining. If you're looking for a well maintained home that combines comfort, style, and a prime location, 86 Gulliver Drive might be just what youre seeking! (id:51532)
Tags
| Property Summary |
|---|
| Building |
|---|
| Level | Rooms | Dimensions |
|---|---|---|
| Second level | 4pc Bathroom | 10'10'' x 5'11'' |
| Bedroom | 10'4'' x 10'8'' | |
| Bedroom | 11'11'' x 12'4'' | |
| Bedroom | 13'4'' x 11'5'' | |
| Primary Bedroom | 14'8'' x 10'0'' | |
| Basement | Living room | 12'6'' x 11'2'' |
| 4pc Bathroom | 5'11'' x 8'4'' | |
| Kitchen | 10'7'' x 12'3'' | |
| Bedroom | 10'7'' x 21'7'' | |
| Storage | 9'3'' x 12'5'' | |
| Storage | 13'4'' x 12'5'' | |
| Main level | Dining room | 12'9'' x 11'5'' |
| Living room | 14'1'' x 12'7'' | |
| Family room | 14'1'' x 11'11'' | |
| 2pc Bathroom | 5'1'' x 5'2'' | |
| Kitchen | 20'9'' x 10'8'' |
| Features | |||||
|---|---|---|---|---|---|
| Level lot | Balcony/Deck/Patio | ||||




















































