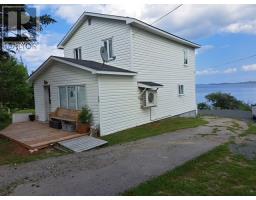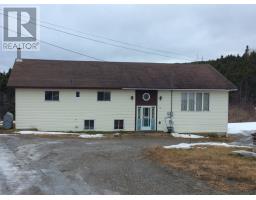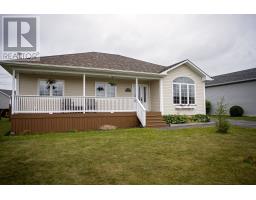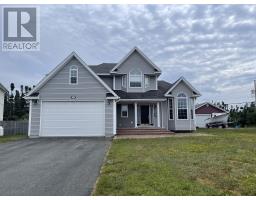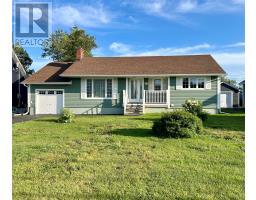15 Wood Crescent, Gander, Newfoundland & Labrador, CA
Address: 15 Wood Crescent, GANDER, Newfoundland & Labrador
Summary Report Property
- MKT ID1272344
- Building TypeHouse
- Property TypeSingle Family
- StatusBuy
- Added14 weeks ago
- Bedrooms3
- Bathrooms2
- Area2100 sq. ft.
- DirectionNo Data
- Added On12 Aug 2024
Property Overview
Welcome to 15 Wood Crescent. Located on a quiet street in Gander, this established split entry home features a quaint kitchen, cozy living room with a wood burning fireplace, spacious dining room area, 3 bedrooms and a full bathroom. Side entrance off the living room provides access the large deck that wraps around to the backyard. The fully developed basement includes a rec room, laundry room with a 3/4 bath, a large utility room with plenty of storage space and 2 other rooms that could be used as guest room, exercise room, play room and/or office space. Source of heat is oil hot water radiation which brings equal comfort throughout the home. Oil tank was installed in 2021. Also located on the property is a large 12X17 shed with full access to the driveway. Don't miss out on this great buy. (id:51532)
Tags
| Property Summary |
|---|
| Building |
|---|
| Land |
|---|
| Level | Rooms | Dimensions |
|---|---|---|
| Basement | Bath (# pieces 1-6) | 8.4 x 8.7 |
| Laundry room | 8.4 X 8.7 | |
| Not known | 17.8 X 10.8 | |
| Other | 12.1 X 10.9 | |
| Utility room | 18.1 X 12.2 | |
| Recreation room | 20.10 X 12.5 | |
| Main level | Primary Bedroom | 13.3 X 11 |
| Bedroom | 9.3 X 11.01 | |
| Bath (# pieces 1-6) | 4.09 X 8.11 | |
| Bedroom | 13.1 X 8.8 | |
| Kitchen | 13.7 X 8.3 | |
| Living room/Fireplace | 21.3 X 13.4 | |
| Dining room | 9.7 X 14.1 |
| Features | |||||
|---|---|---|---|---|---|
| Detached Garage | |||||
































