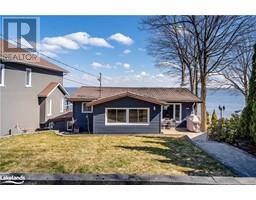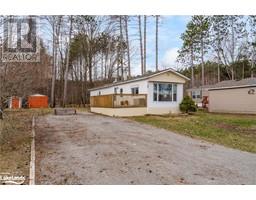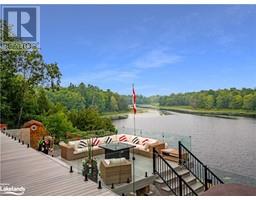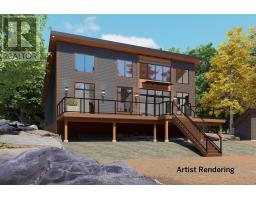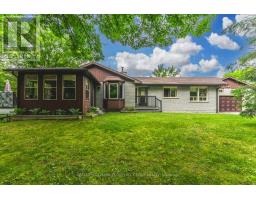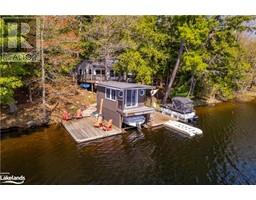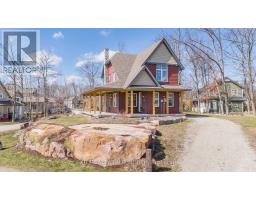60 HILLSIDE DRIVE, Georgian Bay, Ontario, CA
Address: 60 HILLSIDE DRIVE, Georgian Bay, Ontario
Summary Report Property
- MKT IDX9250288
- Building TypeHouse
- Property TypeSingle Family
- StatusBuy
- Added14 weeks ago
- Bedrooms3
- Bathrooms2
- Area0 sq. ft.
- DirectionNo Data
- Added On12 Aug 2024
Property Overview
Welcome 60 Hillside Drive, a bright 3-bedroom bungalow nestled in a highly sought-after Port Severn neighborhood. This beautiful home features a primary bedroom with a private ensuite and convenient in-room laundry. The spacious living room, with its vaulted ceilings, creates an airy and inviting atmosphere, perfect for relaxing or entertaining. A formal dining room adds an elegant touch for special occasions, while the unfinished basement offers plenty of potential for future customization. This home also offers ample parking for guests and all your toys with the attached garage. Set on a generous 0.74 acre lot, this property has plenty of outdoor space for kids, pets or endless entertaining! Ideally located across from Oak Bay Golf Club and just minutes from Lock 45, Honey Harbour, and Port Severn Park on Gloucester Pool, this home is perfectly positioned for year-round enjoyment. With easy access to trails, marinas, restaurants, and more, it's the ideal place to experience all that Port Severn has to offer. (id:51532)
Tags
| Property Summary |
|---|
| Building |
|---|
| Land |
|---|
| Level | Rooms | Dimensions |
|---|---|---|
| Main level | Kitchen | 4.38 m x 4.25 m |
| Dining room | 4.38 m x 3.23 m | |
| Living room | 5.19 m x 4.58 m | |
| Primary Bedroom | 5.23 m x 4.73 m | |
| Bedroom | 3.73 m x 3.1 m | |
| Bedroom | 3.73 m x 2.97 m |
| Features | |||||
|---|---|---|---|---|---|
| Irregular lot size | Attached Garage | Water Heater | |||
| Dishwasher | Dryer | Refrigerator | |||
| Stove | Washer | ||||






















