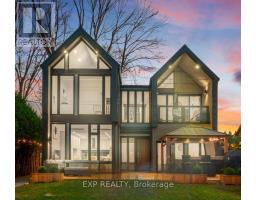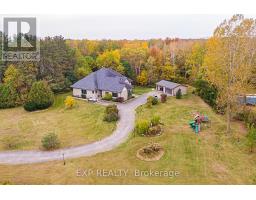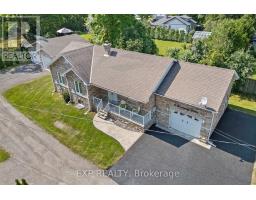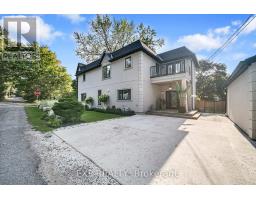65 ALEXANDER BOULEVARD, Georgina, Ontario, CA
Address: 65 ALEXANDER BOULEVARD, Georgina, Ontario
Summary Report Property
- MKT IDN9246817
- Building TypeHouse
- Property TypeSingle Family
- StatusBuy
- Added14 weeks ago
- Bedrooms4
- Bathrooms3
- Area0 sq. ft.
- DirectionNo Data
- Added On13 Aug 2024
Property Overview
Custom Built Bungalow In Sought After Area Of De La Salle Park With The Best Sandy Beaches At South Shores Of Lake Simcoe. Premium, Very Private Hedged Lot, 2 Road Frontages. Stunning Home Features 2 + 2 Bedrooms, Potential To Convert To 3 Bedrooms On Main Level. 3 Full Bathrooms, Full, Finished Basement. Investment Opportunity To Convert Basement Into Apartment. Gorgeous, Modern Contemporary Kitchen With High-End Appliances, Large Walk-In Pantry Closet. Separate Formal Dining & Living Rooms,Walk-Out To A Large Rear Deck With Gazebo Spanning The Width Of House. Coffered Ceilings In Living, Dining, Primary Bedroom. Large Bay Window In Living Room Overlooking The Lush, Private Yard. Primary Bedroom Offers A 4-Piece Ensuite, Walk-In Closet, French Door Accessing The Rear Deck. Main Level Laundry/Mudroom With Access To 2-Car Garage. Bright, Finished Basement With 2 Additional Bedrooms, Bathroom, Office, Rec Room With Wet Bar. This Basement Offers Fabulous Additional Living Space & Future Apartment Potential! Access To Private Springwood Beach Association Just Down Brule Lakeway. **** EXTRAS **** All Existing Light Fixtures, Appliances, Washer, Dryer, Window Coverings, Gazebo & Existing Sheds. Furniture Is Negotiable. (id:51532)
Tags
| Property Summary |
|---|
| Building |
|---|
| Land |
|---|
| Level | Rooms | Dimensions |
|---|---|---|
| Basement | Office | 4.21 m x 3.58 m |
| Bathroom | 3.86 m x 2.51 m | |
| Recreational, Games room | 6.22 m x 3.64 m | |
| Bedroom 3 | 6.59 m x 2.44 m | |
| Bedroom 4 | 5.09 m x 4.33 m | |
| Main level | Kitchen | 6.28 m x 3.11 m |
| Dining room | 4.25 m x 3.33 m | |
| Living room | 6.48 m x 3.33 m | |
| Primary Bedroom | 4.07 m x 3.62 m | |
| Bedroom 2 | 3.51 m x 3.22 m | |
| Mud room | 3.22 m x 2.16 m | |
| Bathroom | 2.21 m x 1.78 m |
| Features | |||||
|---|---|---|---|---|---|
| Carpet Free | Sump Pump | Attached Garage | |||
| Dryer | Furniture | Washer | |||
| Window Coverings | Central air conditioning | ||||






































































