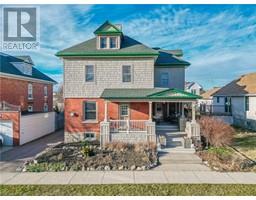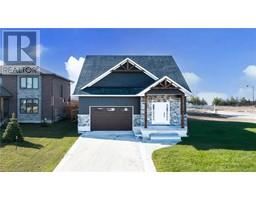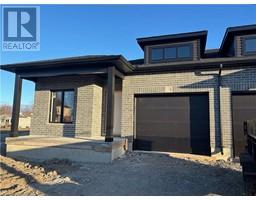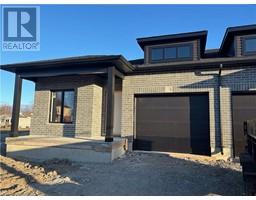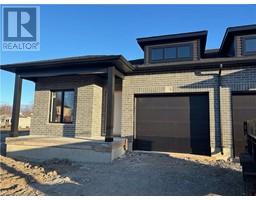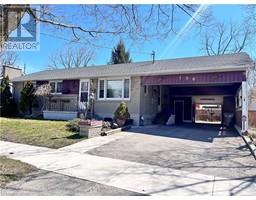97 ELGIN Avenue E Goderich Town, Goderich, Ontario, CA
Address: 97 ELGIN Avenue E, Goderich, Ontario
Summary Report Property
- MKT IDX10780383
- Building TypeHouse
- Property TypeSingle Family
- StatusBuy
- Added1 days ago
- Bedrooms4
- Bathrooms2
- Area1934 sq. ft.
- DirectionNo Data
- Added On03 Dec 2024
Property Overview
97 Elgin Ave is ready to impress you. Nestled just a short stroll from historic Goderich Downtown Square, this enchanting 4 bedroom century home beautifully blends timeless charm with modern elegance. The kitchen, a masterpiece with solid butcher block counters and ample cupboards and pantry space. Both bathrooms in the home have been thoughtfully updated. The main floor has an open flow about it with a back porch, office, kitchen, dining room, living room and a convenient 2 pc bath. Upstairs 4 bedrooms await, accompanied by a refreshed 3pc bath. The third floor presents potential for additional living space or storage. The basement while unfinished, also provides great storage. The covered front porch invites you to sit down and unwind while the fenced back yard and the double car detached garage complete this idyllic home in Goderich. This property is a must see, it is turn key and ready for you to move in. Call today for more info. (id:51532)
Tags
| Property Summary |
|---|
| Building |
|---|
| Land |
|---|
| Level | Rooms | Dimensions |
|---|---|---|
| Second level | Bedroom | 10'7'' x 8'3'' |
| Bedroom | 11'8'' x 12'1'' | |
| 3pc Bathroom | Measurements not available | |
| Primary Bedroom | 11'10'' x 14'9'' | |
| Bedroom | 11'8'' x 12'5'' | |
| Third level | Bonus Room | Measurements not available |
| Main level | 2pc Bathroom | Measurements not available |
| Living room | 12'6'' x 15'5'' | |
| Kitchen/Dining room | 22'4'' x 14'3'' | |
| Office | 12'1'' x 14'9'' | |
| Porch | 15'0'' x 9'2'' |
| Features | |||||
|---|---|---|---|---|---|
| Recreational | Automatic Garage Door Opener | Detached Garage | |||
| Dishwasher | Dryer | Refrigerator | |||
| Stove | Washer | Window Coverings | |||
| Central air conditioning | |||||



