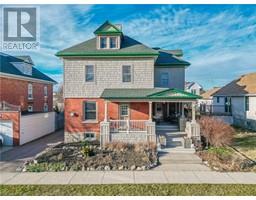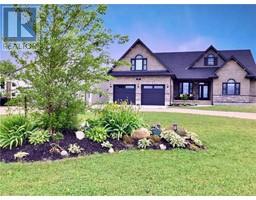11 MELBOURNE Street Ashfield Twp, Port Albert, Ontario, CA
Address: 11 MELBOURNE Street, Port Albert, Ontario
Summary Report Property
- MKT ID40652308
- Building TypeHouse
- Property TypeSingle Family
- StatusBuy
- Added1 days ago
- Bedrooms2
- Bathrooms1
- Area452 sq. ft.
- DirectionNo Data
- Added On03 Dec 2024
Property Overview
They say cottage life is the best life and 11 Melbourne St located in the charming hamlet of Port Albert on the shores of Lake Huron is ready for your enjoyment. This well kept 3-season 2 bedroom cottage with a cozy loft is the perfect getaway. Nestled back from the road on a large lot offering great privacy, this cottage boasts a spacious front deck ideal for outdoor entertaining and soaking up the sunshine. The property has a new 10 x 16 shed, providing ample storage for your beach gear and cottage essentials. Just a short stroll to Port Albert's main beach, you will enjoy breathtaking sunsets and a peaceful atmosphere. Neat and tidy and full of sweetness - this cottage is ready to welcome its next owner to a life of relaxation and lakeside fun! Call today for more information, do not wait to see this property as you will want to start planning making your own cottage memories right now. (id:51532)
Tags
| Property Summary |
|---|
| Building |
|---|
| Land |
|---|
| Level | Rooms | Dimensions |
|---|---|---|
| Second level | Loft | 10'7'' x 13'1'' |
| Main level | 3pc Bathroom | Measurements not available |
| Bedroom | 7'5'' x 9'5'' | |
| Primary Bedroom | 7'5'' x 9'6'' | |
| Living room | 14'0'' x 10'0'' | |
| Kitchen | 11'0'' x 9'3'' |
| Features | |||||
|---|---|---|---|---|---|
| Country residential | Recreational | Refrigerator | |||
| Stove | Window air conditioner | ||||







