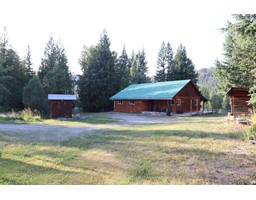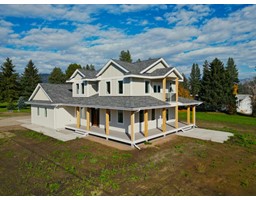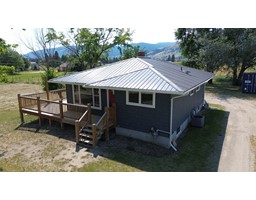4950 SIMINOFF ROAD, Grand Forks, British Columbia, CA
Address: 4950 SIMINOFF ROAD, Grand Forks, British Columbia
3 Beds3 Baths3060 sqftStatus: Buy Views : 948
Price
$776,600
Summary Report Property
- MKT ID2476570
- Building TypeHouse
- Property TypeSingle Family
- StatusBuy
- Added18 weeks ago
- Bedrooms3
- Bathrooms3
- Area3060 sq. ft.
- DirectionNo Data
- Added On16 Jul 2024
Property Overview
MOTIVATED SELLER Stunning 10 acre property with 3 bed 3 bath family home, plus separate in-law suite on the main floor (without kitchen) add the kitchen for an easy separate accommodation. The home was mostly renovated in 2012 with new kitchen, bathrooms, flooring, and numerous other upgrades including new on demand hot water and new F/A hot-water heating system in 2021. The home offers great outside living areas, hot-tub large fenced garden area, and a 32x68 barn or shop depending on your needs. don't miss out. Call your Realtor to view (id:51532)
Tags
| Property Summary |
|---|
Property Type
Single Family
Building Type
House
Square Footage
3060 sqft
Community Name
Grand Forks Rural
Title
Freehold
Land Size
430808 sqft
Built in
1975
| Building |
|---|
Bathrooms
Total
3
Interior Features
Appliances Included
Hot Tub, Dryer, Microwave, Refrigerator, Washer, Water softener, Window Coverings, Stove
Flooring
Tile, Ceramic Tile, Laminate
Basement Features
Unknown
Basement Type
Partial (Unfinished)
Building Features
Features
Other, Balcony, Level, Private Yard
Foundation Type
Concrete
Architecture Style
2 Level
Construction Material
Wood frame
Square Footage
3060 sqft
Fire Protection
Smoke Detectors
Heating & Cooling
Heating Type
Stove, Hot Water, Forced air
Utilities
Utility Sewer
Septic tank
Water
Community Water User's Utility
Exterior Features
Exterior Finish
Cedar Siding
Neighbourhood Features
Community Features
Quiet Area
Parking
Total Parking Spaces
6
| Land |
|---|
Lot Features
Fencing
Fenced yard, Other
| Level | Rooms | Dimensions |
|---|---|---|
| Above | Full bathroom | Measurements not available |
| Foyer | 11 x 11'6 | |
| Primary Bedroom | 11'1 x 15'4 | |
| Other | 8'6 x 11'2 | |
| Bedroom | 12'11 x 12'9 | |
| Other | 5'7 x 11 | |
| Bedroom | 11 x 12'11 | |
| Other | 4'10 x 4'11 | |
| Lower level | Utility room | 15'11 x 18 |
| Storage | 12'6 x 18 | |
| Main level | Kitchen | 12 x 10'8 |
| Dining room | 15'8 x 9'10 | |
| Living room | 16 x 19'4 | |
| Laundry room | 6'10 x 8 | |
| Partial bathroom | Measurements not available | |
| Pantry | 8 x 4 | |
| Full bathroom | Measurements not available |
| Features | |||||
|---|---|---|---|---|---|
| Other | Balcony | Level | |||
| Private Yard | Hot Tub | Dryer | |||
| Microwave | Refrigerator | Washer | |||
| Water softener | Window Coverings | Stove | |||
| Unknown | |||||



































































