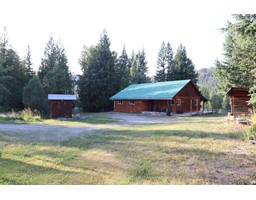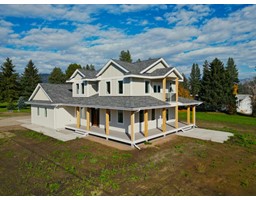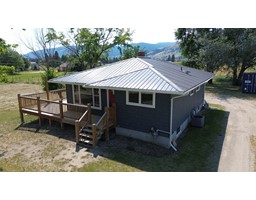7600 17TH STREET, Grand Forks, British Columbia, CA
Address: 7600 17TH STREET, Grand Forks, British Columbia
Summary Report Property
- MKT ID2476131
- Building TypeHouse
- Property TypeSingle Family
- StatusBuy
- Added14 weeks ago
- Bedrooms5
- Bathrooms3
- Area2428 sq. ft.
- DirectionNo Data
- Added On13 Aug 2024
Property Overview
This Italian-inspired home and property provides comfort and convenience with a touch of luxury. This home features a large, well-considered layout that includes five generous bedrooms and three updated bathrooms, each blending functional design with aesthetic appeal. Kitchen renovated in 2019 is equipped with top-of-the-line Samsung appliances, including an induction stove. The choice of calm and tasteful colors enhances the modern feel, making it a perfect space for culinary exploration. Off the dining area opens to a large partially covered deck overlooking the magnificent garden and mountain views. The living room is welcoming, featuring hardwood floors and large windows outfitted with custom blinds that provides ample natural light. Additional living space is found in the lower level, which offers ample room for a gym, pool table, or home theatre setup. Additionally, there is potential for a cozy in-law suite, with easy access from the walk-out basement through a breezeway leading to a single car garage. Outside, the property does not disappoint featuring the perfect greenhouse and work shed. Abundant rose bushes, concord grapes and mature lilacs that frame the back yard. You will also discover a bonus garlic patch and a vegetable garden! All fully irrigated to ensure a bloom-filled setting throughout the seasons. The new, oversized carport provides ample covered parking for multiple vehicles, adding a layer of convenience and protection from the elements. Call your Real Estate Agent today! (id:51532)
Tags
| Property Summary |
|---|
| Building |
|---|
| Land |
|---|
| Level | Rooms | Dimensions |
|---|---|---|
| Lower level | Bedroom | 10'1 x 12'9 |
| Bedroom | 9'6 x 13'5 | |
| Full bathroom | Measurements not available | |
| Family room | 19'9 x 13'5 | |
| Foyer | 11'5 x 13'5 | |
| Storage | 12'7 x 13'9 | |
| Laundry room | 14'7 x 8'1 | |
| Den | 10'7 x 8'10 | |
| Main level | Kitchen | 13'1 x 13'1 |
| Dining room | 11'1 x 13'1 | |
| Living room | 20'1 x 14'2 | |
| Bedroom | 13'6 x 13'10 | |
| Bedroom | 8'9 x 13'1 | |
| Bedroom | 9'6 x 9'2 | |
| Full bathroom | Measurements not available | |
| Ensuite | Measurements not available |
| Features | |||||
|---|---|---|---|---|---|
| Park setting | Other | Balcony | |||
| Dryer | Microwave | Refrigerator | |||
| Washer | Stove | Walk out | |||
| Central air conditioning | |||||


















































































