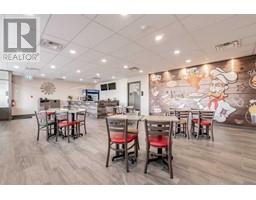10929 65 Avenue O'Brien Lake, Grande Prairie, Alberta, CA
Address: 10929 65 Avenue, Grande Prairie, Alberta
Summary Report Property
- MKT IDA2143977
- Building TypeHouse
- Property TypeSingle Family
- StatusBuy
- Added19 weeks ago
- Bedrooms4
- Bathrooms4
- Area1959 sq. ft.
- DirectionNo Data
- Added On10 Jul 2024
Property Overview
With the HOT real estate market COOL off this SUMMER with the perfect home for your growing family, backing on the edge of O'Brien Lake. This 1959 SQFT 2 Storey property boasts a spacious entryway, an elegant living room with hardwood floors and a gas fireplace, and a large upgraded kitchen with stainless steel appliances, granite countertops, and a corner pantry. The central dining area opens to a large deck featuring a custom electric awning for shade and privacy, along with a glass railing to enjoy the stunning view. Upstairs, you'll find three spacious bedrooms, including a master retreat with a relaxing ensuite, a second full bathroom, and a bonus room ideal for cozying up to watch TV. The walk-out basement is designed for entertaining, complete with a wet bar, family room, full bath, and a fourth bedroom. Step outside to the aggregate patio with a private fenced yard with underground sprinklers. Additional features include a double heated garage and a large shed for your toys, A/C and coveted Pool! Conveniently located just a short walk from parks, walking trails, and the Eastlink Center. (id:51532)
Tags
| Property Summary |
|---|
| Building |
|---|
| Land |
|---|
| Level | Rooms | Dimensions |
|---|---|---|
| Basement | Bedroom | 10.00 Ft x 6.00 Ft |
| 3pc Bathroom | 8.00 Ft x 9.25 Ft | |
| Main level | 2pc Bathroom | 5.00 Ft x 7.00 Ft |
| Upper Level | Bedroom | 11.50 Ft x 12.00 Ft |
| Bedroom | 10.00 Ft x 12.50 Ft | |
| 3pc Bathroom | 5.00 Ft x 9.00 Ft | |
| Bedroom | 13.00 Ft x 15.50 Ft | |
| 4pc Bathroom | 7.75 Ft x 11.00 Ft |
| Features | |||||
|---|---|---|---|---|---|
| See remarks | Gas BBQ Hookup | Detached Garage(2) | |||
| See remarks | Separate entrance | Walk out | |||
| Central air conditioning | |||||



































































