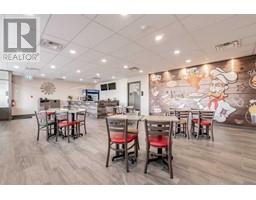8805 102 Street Swanavon, Grande Prairie, Alberta, CA
Address: 8805 102 Street, Grande Prairie, Alberta
Summary Report Property
- MKT IDA2143968
- Building TypeHouse
- Property TypeSingle Family
- StatusBuy
- Added19 weeks ago
- Bedrooms4
- Bathrooms3
- Area1162 sq. ft.
- DirectionNo Data
- Added On10 Jul 2024
Property Overview
Discover this charming fully CUSTOM 4 bedroom 3 bathroom renovated 1162 bungalow in the desirable Swanavon Subdivision, ideally situated on a wide, tree-lined street with a west-facing view and across from an everlasting west lush green space (Muskosipee park). The main floor features 2 spacious bedrooms, a fully updated main bathroom, a L-shaped kitchen with island eating bar, all quartz countertops. From the living room there is a large patio door to a deck overlooking the ravine (whether you are inside our outside this immaculate view is always there!). To finish off the main level you have a fabulous laid out master suite with a walk in 4pc ensuite and a great sized walk in closet (with a laundry chute). Off the kitchen there is access to a deck (with gasline for BBQ) overlooking the backyard. The fully developed basement includes 2 additional bedrooms, a three-piece bathroom, a generous family recreation room, and a separate laundry room. The fully fenced backyard is a private oasis on an oversized yard with back alley access, offering potential for a future garage with city approval. The notable features about this home - Essentially its a brand new build, all metal siding, new shingles, soffit, fascia, eaves, all new concrete, new front and rear decks, all new fencing with double swing access to rear alley, all windows are triple pane, upgraded insulation, all new electrical throughout + panel, High efficient furnace + HWT, conduit ran to future garage site for power - There was no corners cut on this one! Book your showing today and own one of GP's rarest properties with a beautiful view! (id:51532)
Tags
| Property Summary |
|---|
| Building |
|---|
| Land |
|---|
| Level | Rooms | Dimensions |
|---|---|---|
| Basement | Bedroom | 11.33 Ft x 12.17 Ft |
| Bedroom | 11.67 Ft x 12.50 Ft | |
| 3pc Bathroom | 8.50 Ft x 8.67 Ft | |
| Laundry room | 12.00 Ft x 15.75 Ft | |
| Main level | Bedroom | 9.00 Ft x 13.00 Ft |
| 3pc Bathroom | 5.00 Ft x 9.58 Ft | |
| Primary Bedroom | 10.67 Ft x 17.00 Ft | |
| 4pc Bathroom | 5.50 Ft x 11.75 Ft |
| Features | |||||
|---|---|---|---|---|---|
| See remarks | Back lane | Gas BBQ Hookup | |||
| Parking Pad | RV | See remarks | |||
| None | |||||









































































