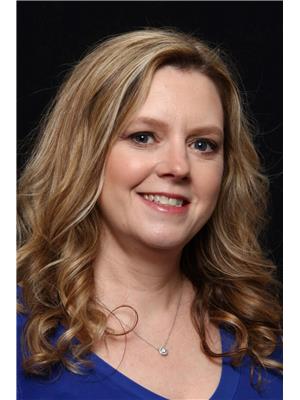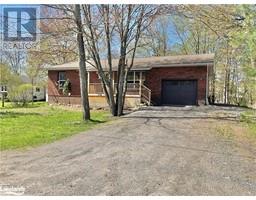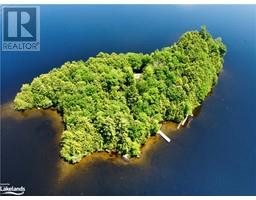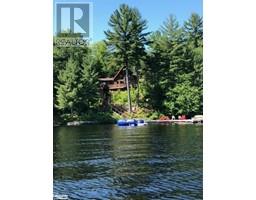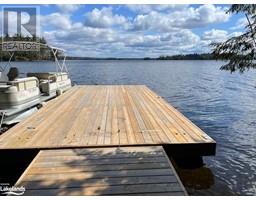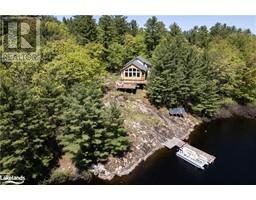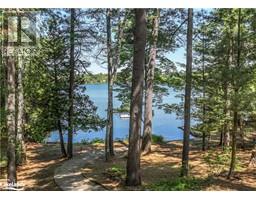1360 WINHARA Road Gravenhurst, Gravenhurst, Ontario, CA
Address: 1360 WINHARA Road, Gravenhurst, Ontario
Summary Report Property
- MKT ID40635183
- Building TypeHouse
- Property TypeSingle Family
- StatusBuy
- Added13 weeks ago
- Bedrooms2
- Bathrooms1
- Area1260 sq. ft.
- DirectionNo Data
- Added On20 Aug 2024
Property Overview
**Charming Muskoka Retreat on 3 Acres** Welcome to your serene sanctuary in the heart of Muskoka! This delightful 2-bedroom home sits on an expansive 3-acre lot, offering a perfect blend of privacy and convenience. Nestled in a park-like setting, the property boasts beautifully manicured grounds, creating an idyllic escape from the hustle and bustle of daily life. Step inside to discover a cozy yet spacious interior designed for comfort and relaxation. The inviting living room provides a warm, welcoming atmosphere, while the sitting area offers a tranquil spot to unwind or enjoy your favorite book. The eat-in kitchen is a charming space, perfect for casual dining and family gatherings. Outside, the property features a fenced-in backyard, ideal for children and pets to play safely. A standout feature is the oversized detached garage, which comfortably accommodates up to three cars, providing ample storage and workspace. Despite its peaceful rural setting, this home is just minutes away from the vibrant town centers of Bracebridge and Gravenhurst. Enjoy the best of both worlds—seclusion and natural beauty, with convenient access to shopping, dining, and local amenities. Whether you're seeking a full-time residence or a seasonal retreat, this Muskoka gem offers the perfect blend of comfort, space, and location. Don’t miss your chance to make this tranquil haven your own. (id:51532)
Tags
| Property Summary |
|---|
| Building |
|---|
| Land |
|---|
| Level | Rooms | Dimensions |
|---|---|---|
| Basement | Laundry room | 24'5'' x 18'7'' |
| Main level | Foyer | 7'4'' x 7'0'' |
| 4pc Bathroom | Measurements not available | |
| Bedroom | 10'7'' x 7'8'' | |
| Primary Bedroom | 11'1'' x 9'10'' | |
| Living room | 17'9'' x 12'1'' | |
| Eat in kitchen | 13'2'' x 9'6'' |
| Features | |||||
|---|---|---|---|---|---|
| Crushed stone driveway | Industrial mall/subdivision | Country residential | |||
| Detached Garage | Dishwasher | Dryer | |||
| Refrigerator | Washer | None | |||


































