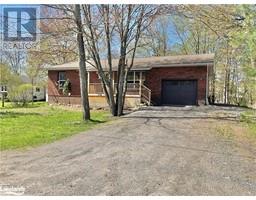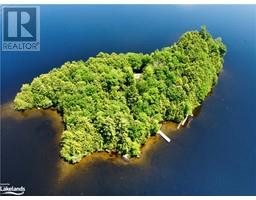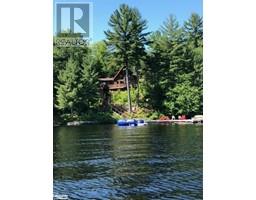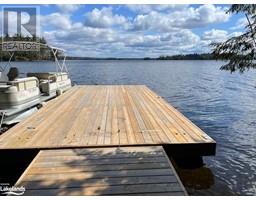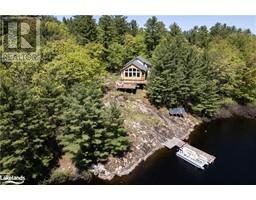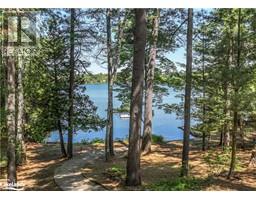240 ALEXANDER Street Gravenhurst, Gravenhurst, Ontario, CA
Address: 240 ALEXANDER Street, Gravenhurst, Ontario
Summary Report Property
- MKT ID40634037
- Building TypeHouse
- Property TypeSingle Family
- StatusBuy
- Added13 weeks ago
- Bedrooms4
- Bathrooms3
- Area3591 sq. ft.
- DirectionNo Data
- Added On20 Aug 2024
Property Overview
Step into comfort and charm with this exquisite home located in one of Gravenhurst’s most desirable subdivisions. This property offers a perfect blend of functionality and elegance, ideal for modern living. Featuring three generously sized bedrooms, this home also includes a dedicated office space for productivity and a craft room in the basement, perfect for all your creative projects. The large rec room in the basement is a standout feature, complete with a stylish bar, making it the ultimate space for family gatherings and entertaining. The property also boasts a double car garage for your vehicles, complemented by a separate 24 x 18 garage/workshop that provides ample space for hobbies and storage. Additionally, there’s a convenient 10 x 12 garden shed for your outdoor tools and equipment. The oversized, fenced-in backyard offers privacy and a serene outdoor setting. Enjoy the beautiful Muskoka weather in the Muskoka room or on the various patios, ideal for relaxation and socializing. Located in a beautiful subdivision, this home provides a tranquil retreat while still being close to Gravenhurst’s amenities and attractions. Don’t miss the chance to make this charming property your own. (id:51532)
Tags
| Property Summary |
|---|
| Building |
|---|
| Land |
|---|
| Level | Rooms | Dimensions |
|---|---|---|
| Basement | 2pc Bathroom | Measurements not available |
| Laundry room | 15'3'' x 10'11'' | |
| Bedroom | 16'11'' x 9'6'' | |
| Office | 11'3'' x 10'10'' | |
| Recreation room | 23'3'' x 30'2'' | |
| Main level | Sunroom | 13'9'' x 13'1'' |
| 4pc Bathroom | Measurements not available | |
| 4pc Bathroom | Measurements not available | |
| Bedroom | 14'9'' x 10'1'' | |
| Bedroom | 14'9'' x 10'1'' | |
| Primary Bedroom | 11'8'' x 13'2'' | |
| Living room | 17'2'' x 15'1'' | |
| Dining room | 10'6'' x 13'2'' | |
| Eat in kitchen | 19'11'' x 13'4'' |
| Features | |||||
|---|---|---|---|---|---|
| Paved driveway | Sump Pump | Attached Garage | |||
| Detached Garage | Dishwasher | Dryer | |||
| Refrigerator | Washer | None | |||










































