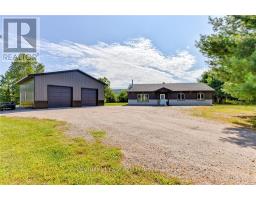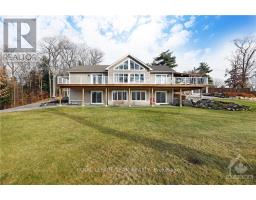5258 MURPHY ROAD, Greater Madawaska, Ontario, CA
Address: 5258 MURPHY ROAD, Greater Madawaska, Ontario
Summary Report Property
- MKT IDX9520326
- Building TypeHouse
- Property TypeSingle Family
- StatusBuy
- Added2 days ago
- Bedrooms4
- Bathrooms0
- Area0 sq. ft.
- DirectionNo Data
- Added On10 Dec 2024
Property Overview
Welcome to this beautifully preserved 4-bedroom, 1-bath century home, nestled on 1.5 acres, just a stone's throw from the picturesque village of Calabogie. This enchanting residence boasts custom woodwork throughout, exuding warmth and character at every turn. Step inside to discover spacious living areas adorned with exquisite craftsmanship, perfect for family gatherings or cozy nights by the fire. The inviting kitchen offers ample space for culinary creations, while the bedrooms provide a peaceful retreat after a day of adventure. Outside, the expansive yard is perfect for outdoor activities or simply soaking in the serene surroundings. Enjoy the best of both worlds with nature at your doorstep and the vibrant village life just minutes away. Many amenities nearby, including Calabogie Peaks ski resort, the lake, hiking trails & atv trails. This century home is not just a house; it’s a gateway to an active lifestyle and a loving community. Don’t miss the chance to make it yours!, Flooring: Hardwood, Flooring: Linoleum, Flooring: Laminate (id:51532)
Tags
| Property Summary |
|---|
| Building |
|---|
| Land |
|---|
| Level | Rooms | Dimensions |
|---|---|---|
| Second level | Bedroom | 3.22 m x 3.35 m |
| Bathroom | 3.45 m x 2.51 m | |
| Kitchen | 3.65 m x 6.55 m | |
| Primary Bedroom | 5.89 m x 3.09 m | |
| Main level | Foyer | 2.13 m x 2.43 m |
| Laundry room | 2.13 m x 2.43 m | |
| Dining room | 3.65 m x 4.87 m | |
| Living room | 7.62 m x 5.89 m | |
| Bedroom | 4.74 m x 3.17 m | |
| Office | 3.75 m x 2.31 m | |
| Other | 3.04 m x 10.36 m |
| Features | |||||
|---|---|---|---|---|---|
| Water Heater | Dishwasher | Refrigerator | |||
| Stove | Washer | Wall unit | |||
| Fireplace(s) | |||||





















































