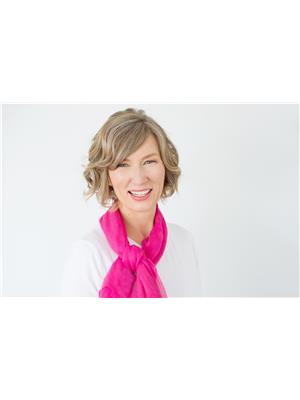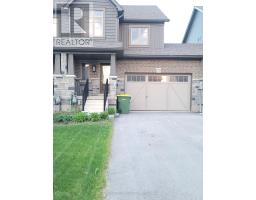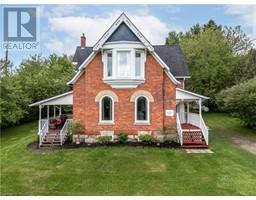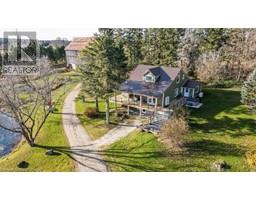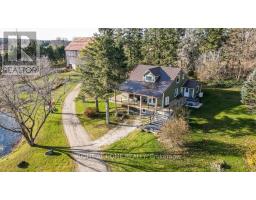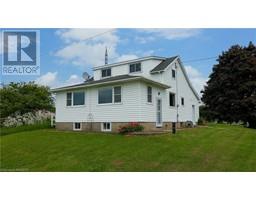229 WINDY LANE Drive Grey Highlands, Grey Highlands, Ontario, CA
Address: 229 WINDY LANE Drive, Grey Highlands, Ontario
Summary Report Property
- MKT ID40630871
- Building TypeHouse
- Property TypeSingle Family
- StatusBuy
- Added13 weeks ago
- Bedrooms3
- Bathrooms2
- Area1227 sq. ft.
- DirectionNo Data
- Added On19 Aug 2024
Property Overview
Prime location on the top of Beaver Valley Ski Club at a great price! Hillside on Windy Lane this classic chalet is a great way to get on club property and enjoy all Beaver Valley offers year-round. Update within the existing floor plan and have a low-maintenance home base or take advantage of this great location and make this your dream chalet. Basement taken back to studs, spray foamed and renovated in 2013, siding and soffits 5 years-new, deck is 3 years new. Roof replaced in 2007. A quick walk or ski to the top of North Chair and the Kimberly Forest and Bruce Trail is literally your backyard. Skiing, hiking, biking, swimming in the Beaver River and access to some of the best restaurants in the area. Beaver Valley Ski Club has something to offer year-round. Buyer to do own due diligence regarding addition/building. Annual road maintenance fee of $500/year includes weekly driveway plow on Thursdays. $60/year for homeowners association. Cistern is rainwater fed. (id:51532)
Tags
| Property Summary |
|---|
| Building |
|---|
| Land |
|---|
| Level | Rooms | Dimensions |
|---|---|---|
| Lower level | 4pc Bathroom | 8'6'' x 6'1'' |
| Bedroom | 10'3'' x 9'11'' | |
| Bedroom | 10'4'' x 11'10'' | |
| Bedroom | 10'3'' x 14'10'' | |
| Main level | 2pc Bathroom | 7'6'' x 6'8'' |
| Mud room | 7'4'' x 6'9'' | |
| Kitchen | 7'4'' x 11'8'' | |
| Dining room | 7'4'' x 14'1'' | |
| Living room | 15'7'' x 19'10'' |
| Features | |||||
|---|---|---|---|---|---|
| Country residential | Microwave | Refrigerator | |||
| Stove | Window Coverings | None | |||





























