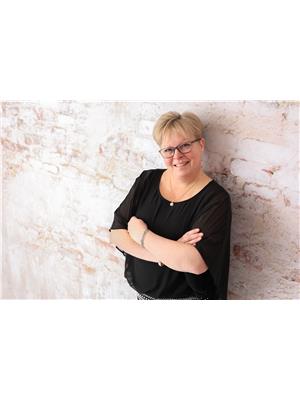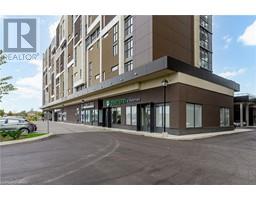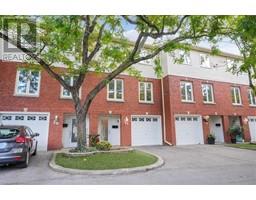48 DEBORA Drive Grimsby East (542), Grimsby, Ontario, CA
Address: 48 DEBORA Drive, Grimsby, Ontario
Summary Report Property
- MKT ID40677768
- Building TypeHouse
- Property TypeSingle Family
- StatusBuy
- Added5 hours ago
- Bedrooms3
- Bathrooms2
- Area2886 sq. ft.
- DirectionNo Data
- Added On12 Dec 2024
Property Overview
Welcome home to 48 Debora Drive located in a beautifully private and established neighbourhood within walking distance to Grimsby Downtown. This Bright and spacious open concept main floor will pleasantly surprise you with its size and beauty. This home has been tastefully updated over a two year period (2016-2018) including full Kitchen renovation, partial bath renovation, flooring, paint heating and cooling, roof, windows, appliances and more. This home offers 3+1 bedrooms, 2 full baths, Main floor 4 season bonus sun room with gas fireplace, a fully finished basement with L shaped family room and gas fireplace, separate entrance from side yard and an oversized garage double car garage leading to lower level mud room and workshop area. This home is a must see you will fall in love. Private back yard filled with perennial gardens and no rear neighbours. Concrete aggregate driveway is large enough for 4 cars. QEW access is less than 1 min away, come check it out. Some picture are virtually staged. (id:51532)
Tags
| Property Summary |
|---|
| Building |
|---|
| Land |
|---|
| Level | Rooms | Dimensions |
|---|---|---|
| Basement | 3pc Bathroom | Measurements not available |
| Storage | 23'3'' x 4'2'' | |
| Storage | 11'1'' x 13'3'' | |
| Laundry room | 11'6'' x 11'11'' | |
| Bedroom | 11'6'' x 13'3'' | |
| Recreation room | 23'3'' x 16'11'' | |
| Main level | 4pc Bathroom | Measurements not available |
| Family room | 13'8'' x 15'7'' | |
| Den | 11'5'' x 10'10'' | |
| Bedroom | 11'5'' x 11'8'' | |
| Primary Bedroom | 11'8'' x 11'8'' | |
| Kitchen | 11'8'' x 15'6'' | |
| Dining room | 11'5'' x 13'5'' | |
| Living room | 16'10'' x 11'6'' |
| Features | |||||
|---|---|---|---|---|---|
| Paved driveway | Automatic Garage Door Opener | Attached Garage | |||
| Central air conditioning | |||||






































































