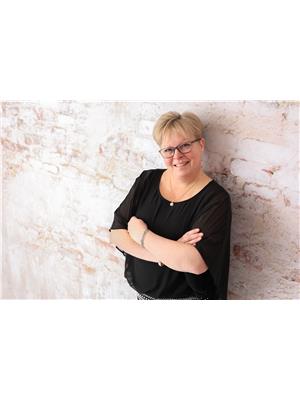4 MILDRED Avenue 452 - Haig, St. Catharines, Ontario, CA
Address: 4 MILDRED Avenue, St. Catharines, Ontario
Summary Report Property
- MKT ID40665884
- Building TypeHouse
- Property TypeSingle Family
- StatusBuy
- Added2 days ago
- Bedrooms4
- Bathrooms1
- Area1219 sq. ft.
- DirectionNo Data
- Added On10 Dec 2024
Property Overview
Welcome home to 4 Mildred Avenue in St Catharines. This centrally located 4 bedroom 1 bath home is ideal for first time home Buyers and/or those that wish to downsize. Special feature of this home is its wheel chair accessibility with lift at front of home, and modified bath on main floor, which could easily be converted back to its original state. This home offers main level living with a 3 season front enclosed porch, two bedrooms, gracious living room, 4pc bath and compact kitchen, with additional 2 bedrooms on upper level. This home is on a quiet tree lined street and offers easy access to downtown and QEW for commuters. Family friendly neighbourhood with walking distance to shopping makes this home and ideal affordable investment for you and your family. (id:51532)
Tags
| Property Summary |
|---|
| Building |
|---|
| Land |
|---|
| Level | Rooms | Dimensions |
|---|---|---|
| Second level | Bedroom | 9'2'' x 11'11'' |
| Primary Bedroom | 9'2'' x 13'7'' | |
| Main level | 4pc Bathroom | Measurements not available |
| Bedroom | 9'4'' x 8'8'' | |
| Bedroom | 9'4'' x 8'6'' | |
| Mud room | 5'1'' x 6'10'' | |
| Kitchen | 11'4'' x 6'10'' | |
| Dining room | 11'5'' x 13'10'' | |
| Living room | 11'5'' x 12'0'' |
| Features | |||||
|---|---|---|---|---|---|
| Refrigerator | Stove | Central air conditioning | |||












































