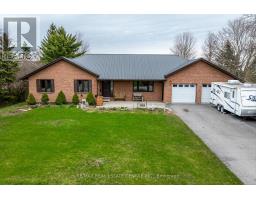251 FARLEY Drive 18 - Pineridge/Westminster Woods, Guelph, Ontario, CA
Address: 251 FARLEY Drive, Guelph, Ontario
Summary Report Property
- MKT ID40623921
- Building TypeHouse
- Property TypeSingle Family
- StatusBuy
- Added14 weeks ago
- Bedrooms4
- Bathrooms4
- Area2515 sq. ft.
- DirectionNo Data
- Added On11 Aug 2024
Property Overview
Welcome to 251 Farley Drive in Guelph's South end, Westminster Woods Neighbourhood. Living in this neighbourhood gives you a strong sense of community and the ability to walk half a block in most areas to access the maintained trail system is a bonus. There are 3 grocery stores, gym, many restaurants (including the Keg), pubs, parks and so much more plus easy access to HWY 401 and HWY 6. If you want to see what pride of ownership looks like, I invite you to book a showing! The windows are all updated, the insulated garage door, the metal roof... the kitchen was redone and features Granite counters, the furnace, central air, water heater and softener were all replaced within the last 3 years. To top all this off you have your own HOME THEATRE. This is the one and it's in an Incredible Neighbourhood! (id:51532)
Tags
| Property Summary |
|---|
| Building |
|---|
| Land |
|---|
| Level | Rooms | Dimensions |
|---|---|---|
| Second level | Primary Bedroom | 18'6'' x 20'6'' |
| Bedroom | 12'5'' x 11'5'' | |
| Bedroom | 12'4'' x 9'11'' | |
| Bedroom | 14'5'' x 11'10'' | |
| Full bathroom | 10'4'' x 8'11'' | |
| 5pc Bathroom | 8'8'' x 8'6'' | |
| Basement | Utility room | 15'4'' x 12'10'' |
| Media | 11'7'' x 18'5'' | |
| Recreation room | 28'0'' x 24'11'' | |
| 3pc Bathroom | 6'0'' x 10'11'' | |
| Main level | Living room | 16'9'' x 15'4'' |
| Laundry room | 6'1'' x 6'0'' | |
| Kitchen | 12'5'' x 12'0'' | |
| Foyer | 12'9'' x 6'4'' | |
| Dining room | 12'5'' x 11'11'' | |
| Breakfast | 12'0'' x 11'0'' | |
| 2pc Bathroom | 4'11'' x 4'7'' |
| Features | |||||
|---|---|---|---|---|---|
| Conservation/green belt | Attached Garage | Central Vacuum | |||
| Water softener | Central air conditioning | ||||








































































