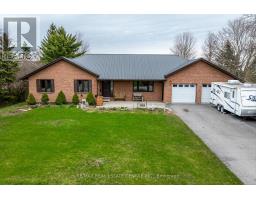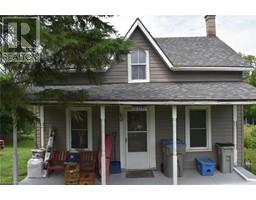35 EDISON STREET Street 21 - St. Marys, St. Marys, Ontario, CA
Address: 35 EDISON STREET Street, St. Marys, Ontario
4 Beds3 Baths2516 sqftStatus: Buy Views : 222
Price
$799,900
Summary Report Property
- MKT ID40628801
- Building TypeHouse
- Property TypeSingle Family
- StatusBuy
- Added14 weeks ago
- Bedrooms4
- Bathrooms3
- Area2516 sq. ft.
- DirectionNo Data
- Added On14 Aug 2024
Property Overview
Welcome to 35 Edison Street in the wonderful Town of St Marys. It would be a good idea to start packing your bags. This Bungalow has a superb layout with a natural flow and beautiful finishes. Large bedrooms, 9' ceilings, a fully finished basement and a huge pool sized fully fenced backyard. With the current cost of our everyday living it sure is nice to have a solar panel system that generates enough income to pay for most of your property taxes annually, and a basement that has enough space to house the in-laws or company with extended stays. Book an appointment before the opportunity is gone. (id:51532)
Tags
| Property Summary |
|---|
Property Type
Single Family
Building Type
House
Storeys
1
Square Footage
2516 sqft
Subdivision Name
21 - St. Marys
Title
Freehold
Land Size
under 1/2 acre
Parking Type
Attached Garage
| Building |
|---|
Bedrooms
Above Grade
2
Below Grade
2
Bathrooms
Total
4
Interior Features
Appliances Included
Dishwasher, Microwave, Hot Tub
Basement Type
Full (Finished)
Building Features
Features
Corner Site
Foundation Type
Poured Concrete
Style
Detached
Architecture Style
Bungalow
Square Footage
2516 sqft
Rental Equipment
Water Heater
Structures
Porch
Heating & Cooling
Cooling
Central air conditioning
Heating Type
Forced air
Utilities
Utility Sewer
Municipal sewage system
Water
Municipal water
Exterior Features
Exterior Finish
Brick
Neighbourhood Features
Community Features
Quiet Area
Amenities Nearby
Golf Nearby, Playground, Schools, Shopping
Parking
Parking Type
Attached Garage
Total Parking Spaces
4
| Land |
|---|
Other Property Information
Zoning Description
R4
| Level | Rooms | Dimensions |
|---|---|---|
| Basement | Recreation room | 19'8'' x 28'3'' |
| 4pc Bathroom | Measurements not available | |
| Bedroom | 15'2'' x 12'7'' | |
| Bedroom | 14'5'' x 13'10'' | |
| Main level | Laundry room | 7'5'' x 5'8'' |
| Dining room | 10'0'' x 10'8'' | |
| Kitchen | 10'2'' x 12'5'' | |
| Living room | 12'9'' x 18'0'' | |
| Primary Bedroom | 11'10'' x 14'2'' | |
| Bedroom | 9'9'' x 10'7'' | |
| Full bathroom | Measurements not available | |
| 4pc Bathroom | Measurements not available |
| Features | |||||
|---|---|---|---|---|---|
| Corner Site | Attached Garage | Dishwasher | |||
| Microwave | Hot Tub | Central air conditioning | |||








































































