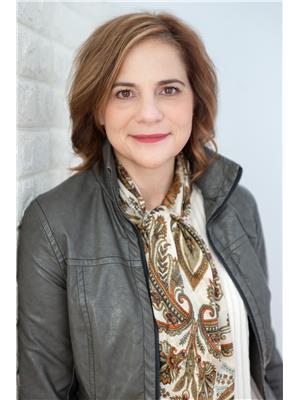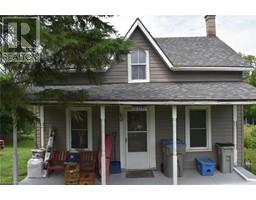587 QUEEN STREET EAST 21 - St. Marys, St. Marys, Ontario, CA
Address: 587 QUEEN STREET EAST, St. Marys, Ontario
Summary Report Property
- MKT ID40619930
- Building TypeHouse
- Property TypeSingle Family
- StatusBuy
- Added13 weeks ago
- Bedrooms3
- Bathrooms1
- Area1664 sq. ft.
- DirectionNo Data
- Added On16 Jul 2024
Property Overview
Step inside this charming residence and discover a comfortable, convenient home. With three cozy bedrooms, including the primary bedroom on the main floor, and a modernized 3 piece bathroom updated in 2022, this home is perfectly suited for family living. At the heart of the house, a delightful kitchen comes fully equipped with S/S appliances. Bask in the bright ambiance of the living room, accentuated by three large windows, or welcome guests into the inviting foyer, which features a new front door that sets the tone for the warmth within. A functional laundry room offers a dryer, washer, and freezer – all included, ensuring domestic ease. Downstairs, the recreation room awaits, with wood flooring, pine details, and a convenient walk-out basement. The large lot boasts multiple parking spaces and storage options, including four parking spots and three sheds, as well as fruit trees. Ideally located with easy access to amenities and green spaces, this delightful home combines a quaint lifestyle with suburban practicality, making it an idyllic haven for a growing family or savvy investors. (id:51532)
Tags
| Property Summary |
|---|
| Building |
|---|
| Land |
|---|
| Level | Rooms | Dimensions |
|---|---|---|
| Second level | Bedroom | 11'8'' x 18'0'' |
| Bedroom | 11'1'' x 18'0'' | |
| Basement | Laundry room | 8'7'' x 7'4'' |
| Utility room | 13'9'' x 11'1'' | |
| Storage | 7'1'' x 28'6'' | |
| Family room | 22'4'' x 17'0'' | |
| Main level | Primary Bedroom | 11'7'' x 17'7'' |
| 3pc Bathroom | Measurements not available | |
| Kitchen | 17'6'' x 12'9'' | |
| Living room | 10'0'' x 17'7'' | |
| Foyer | 3'10'' x 6'7'' |
| Features | |||||
|---|---|---|---|---|---|
| Southern exposure | Conservation/green belt | Crushed stone driveway | |||
| Dishwasher | Dryer | Freezer | |||
| Refrigerator | Water softener | Washer | |||
| Central air conditioning | |||||















































