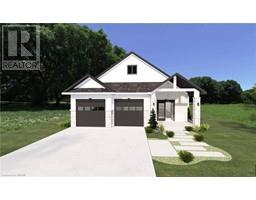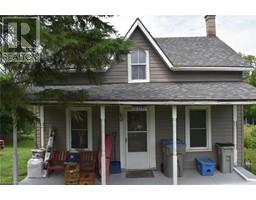609 QUEEN Street W 21 - St. Marys, St. Marys, Ontario, CA
Address: 609 QUEEN Street W, St. Marys, Ontario
Summary Report Property
- MKT ID40594445
- Building TypeHouse
- Property TypeSingle Family
- StatusBuy
- Added22 weeks ago
- Bedrooms4
- Bathrooms2
- Area2292 sq. ft.
- DirectionNo Data
- Added On18 Jun 2024
Property Overview
Nestled on the edge of the historic Stonetown of St. Mary’s, this charming and well-maintained brick bungalow offers modern convenience serene living. Situated on over half an acre, the property is enveloped in natural beauty, providing ample space and plenty of privacy. This home boasts an updated kitchen that is a true centerpiece, featuring a large island and ample counter space, ideal for both casual meals and entertaining. The main floor includes two bedrooms with a third bedroom which has been converted into the main floor laundry room, an updated spa like primary bathroom and a large main floor family room. This home also features a basement that expands the living area, perfect for a family room, or guest suite. The basement is fully equipped with a kitchen, dinette, rec room, den, bedroom and 2 piece bathroom with walk up basement steps. Outdoor living is equally inviting with a welcoming front porch where you can enjoy your morning coffee while taking in the scenic views or escape to the back yard and it private oasis. This rear yard features a serene creek that adds a touch of tranquility to the landscape, covered concrete patio and lots of space for kids to run and play. Whether you’re hosting gatherings or seeking a peaceful retreat, this outdoor space is sure to impress. Contact your REALTOR® today to view this Stonetown Gem! (id:51532)
Tags
| Property Summary |
|---|
| Building |
|---|
| Land |
|---|
| Level | Rooms | Dimensions |
|---|---|---|
| Basement | Bedroom | 12'9'' x 15'8'' |
| Den | 12'8'' x 8'0'' | |
| 2pc Bathroom | Measurements not available | |
| Recreation room | 24'8'' x 17'0'' | |
| Kitchen | 11'9'' x 9'3'' | |
| Main level | Bedroom | 11'7'' x 9'6'' |
| Bedroom | 13'10'' x 9'9'' | |
| Primary Bedroom | 13'10'' x 13'5'' | |
| 3pc Bathroom | Measurements not available | |
| Living room | 13'8'' x 18'0'' | |
| Kitchen | 11'7'' x 19'10'' |
| Features | |||||
|---|---|---|---|---|---|
| Paved driveway | Detached Garage | Dishwasher | |||
| Dryer | Refrigerator | Washer | |||
| Microwave Built-in | Central air conditioning | ||||










































































