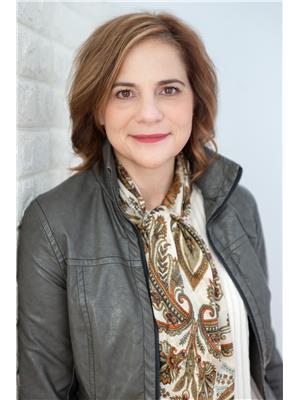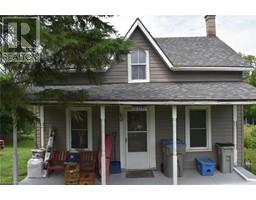288 CHURCH Street S 21 - St. Marys, St. Marys, Ontario, CA
Address: 288 CHURCH Street S, St. Marys, Ontario
Summary Report Property
- MKT ID40618641
- Building TypeHouse
- Property TypeSingle Family
- StatusBuy
- Added18 weeks ago
- Bedrooms3
- Bathrooms2
- Area1912 sq. ft.
- DirectionNo Data
- Added On14 Jul 2024
Property Overview
Welcome to 288 Church St S in St. Marys. This property is just steps away from the Canadian Baseball Hall of Fame, Canada's largest outdoor freshwater swimming pool - the Quarry, and walking trails. As you step inside this 3-bedroom, 2-bath home, you'll find a functional kitchen with plenty of counter space and cabinets. The dining room off the kitchen has ample space for an extended table, perfect for family dinners. The living room features a gas fireplace and a sunroom off the living room, which can be used as a multi-purpose room for your exercise, office, playroom, or hobby needs - the choice is yours. 2 piece bath on the main level with updated vanity, toilet and fixtures. Upstairs you will find 3 oversized bedrooms and a 4-piece bath with in-floor heat. In the basement, you will find a laundry room, a storage room, an office/games area, and a family room with patio doors that lead to the extra large backyard. The backyard is fully fenced, and a new staircase leads to the front of the property. Please make a note of the additional updates to the property that include front yard and backyard landscaping, an updated patio, a newer front door and window, exterior sunroom paint, an insulated sunroom ceiling, and a refresh of the main floor and family room paint. Additionally, the single-car garage is equipped with an additional outlet suitable for a welder. This is a great starter home or perfect for young families. (id:51532)
Tags
| Property Summary |
|---|
| Building |
|---|
| Land |
|---|
| Level | Rooms | Dimensions |
|---|---|---|
| Second level | Bedroom | 12'1'' x 12'0'' |
| Bedroom | 12'1'' x 15'10'' | |
| Primary Bedroom | 12'5'' x 15'10'' | |
| 4pc Bathroom | Measurements not available | |
| Basement | Storage | 7'11'' x 11'1'' |
| Laundry room | 11'6'' x 5'7'' | |
| Office | 8'3'' x 8'2'' | |
| Family room | 15'10'' x 10'10'' | |
| Main level | Foyer | 3'8'' x 13'2'' |
| Dining room | 12'0'' x 9'11'' | |
| 2pc Bathroom | 5'4'' x 9'11'' | |
| Sunroom | 12'4'' x 9'9'' | |
| Living room | 15'6'' x 12'3'' | |
| Kitchen | 13'2'' x 8'4'' |
| Features | |||||
|---|---|---|---|---|---|
| Paved driveway | Automatic Garage Door Opener | Attached Garage | |||
| Central Vacuum | Dishwasher | Dryer | |||
| Refrigerator | Stove | Water softener | |||
| Washer | Window air conditioner | ||||





















































