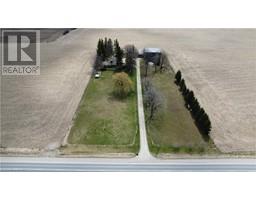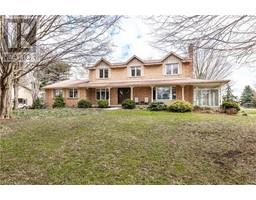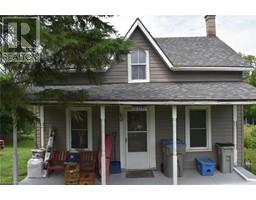55 STONERIDGE Boulevard 21 - St. Marys, St. Marys, Ontario, CA
Address: 55 STONERIDGE Boulevard, St. Marys, Ontario
Summary Report Property
- MKT ID40637396
- Building TypeHouse
- Property TypeSingle Family
- StatusBuy
- Added12 weeks ago
- Bedrooms3
- Bathrooms4
- Area2143 sq. ft.
- DirectionNo Data
- Added On27 Aug 2024
Property Overview
Beautiful family home, ready for entertaining or everyday life! The main floor features a spacious eat-in kitchen with a side-by-side refrigerator, a two-tier island, a double-sided fireplace that connects to the living room and a convenient office space. The dining area leads to a backyard oasis, complete with a full-length deck, a heated in-ground pool, a fully fenced yard, and a hot tub nestled under a charming gazebo. The finished basement provides ample space for a pool table, a cozy TV area, gym area and a bar. The upper level includes three generously sized bedrooms, with the primary bedroom offering a 3-piece ensuite. Enjoy the added comfort of a new furnace and central air installed in 2024. Click on the virtual tour link, view the floor plans, photos, layout and YouTube link and then call your REALTOR® to schedule your private viewing of this great property! (id:51532)
Tags
| Property Summary |
|---|
| Building |
|---|
| Land |
|---|
| Level | Rooms | Dimensions |
|---|---|---|
| Second level | Bedroom | 14'1'' x 10'1'' |
| Bedroom | 10'3'' x 13'6'' | |
| Primary Bedroom | 19'3'' x 15'9'' | |
| 4pc Bathroom | Measurements not available | |
| Full bathroom | Measurements not available | |
| Basement | Utility room | 10'7'' x 5'7'' |
| Storage | 3'8'' x 8'0'' | |
| Gym | 7'10'' x 8'8'' | |
| Recreation room | 30'6'' x 32'5'' | |
| 3pc Bathroom | Measurements not available | |
| Main level | Office | 9'6'' x 12'1'' |
| Living room | 18'9'' x 17'7'' | |
| Kitchen | 11'5'' x 15'3'' | |
| Dining room | 9'11'' x 11'6'' | |
| Breakfast | 13'5'' x 8'10'' | |
| 2pc Bathroom | Measurements not available |
| Features | |||||
|---|---|---|---|---|---|
| Paved driveway | Attached Garage | Dishwasher | |||
| Dryer | Freezer | Microwave | |||
| Refrigerator | Stove | Water softener | |||
| Washer | Window Coverings | Garage door opener | |||
| Hot Tub | Central air conditioning | ||||








































































