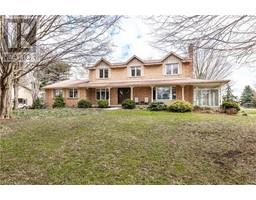17187 ELGINFIELD Road Rural Thames Centre, Thames Centre, Ontario, CA
Address: 17187 ELGINFIELD Road, Thames Centre, Ontario
Summary Report Property
- MKT ID40562394
- Building TypeHouse
- Property TypeSingle Family
- StatusBuy
- Added22 weeks ago
- Bedrooms4
- Bathrooms4
- Area4135 sq. ft.
- DirectionNo Data
- Added On18 Jun 2024
Property Overview
Situated on a picturesque 3+ acre parcel nestled between London and St. Marys, this bespoke 4-bedroom residence boasts a plethora of distinctive features that are sure to captivate. Spanning over 4000 sq. ft. above ground, this abode is primed for your family's enjoyment. Highlights include a charming natural fieldstone wood-burning fireplace, an indoor pool with a sauna that seamlessly transitions into a second-floor loft or potential bedroom suite. The property also showcases an original century 'Post & Beam' barn, complete with an attached workshop and currently configured with horse stalls, a tack room, and ample space for additional livestock. Two fenced-in paddocks, one featuring a unique stone wall/fence, await your horses, cows, goats, or other animals. Completing the allure of this estate are a serene pond, mature trees, a fire-pit area, and an outdoor patio space. Plus, the geothermal heating and cooling system ensure that your utility costs remain pleasantly lower than anticipated. Click on the virtual tour link, view the floor plans, photos, layout and YouTube link from your own home and then call your REALTOR® to schedule your private viewing of this great property! (id:51532)
Tags
| Property Summary |
|---|
| Building |
|---|
| Land |
|---|
| Level | Rooms | Dimensions |
|---|---|---|
| Second level | Office | 10'0'' x 10'10'' |
| Bedroom | 16'0'' x 12'9'' | |
| Bedroom | 15'3'' x 8'6'' | |
| Bedroom | 14'3'' x 9'3'' | |
| 4pc Bathroom | Measurements not available | |
| 3pc Bathroom | Measurements not available | |
| Basement | Utility room | 24'10'' x 22'1'' |
| Media | 10'4'' x 12'7'' | |
| Cold room | 9'3'' x 7'11'' | |
| Recreation room | 23'2'' x 18'3'' | |
| Main level | Primary Bedroom | 13'2'' x 18'3'' |
| Other | 32'5'' x 53'2'' | |
| Living room | 15'0'' x 20'11'' | |
| Living room | 12'11'' x 12'0'' | |
| Kitchen | 16'0'' x 12'3'' | |
| Foyer | 8'10'' x 7'10'' | |
| Dining room | 16'0'' x 8'3'' | |
| Full bathroom | Measurements not available | |
| 2pc Bathroom | Measurements not available |
| Features | |||||
|---|---|---|---|---|---|
| Crushed stone driveway | Country residential | Sump Pump | |||
| Automatic Garage Door Opener | Attached Garage | Central Vacuum | |||
| Dishwasher | Refrigerator | Sauna | |||
| Stove | Window Coverings | Garage door opener | |||
| Central air conditioning | |||||










































































