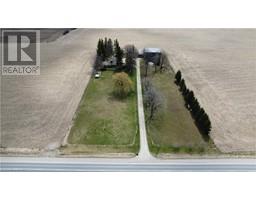148 FOXBOROUGH PLACE, Thames Centre, Ontario, CA
Address: 148 FOXBOROUGH PLACE, Thames Centre, Ontario
Summary Report Property
- MKT IDX9013046
- Building TypeHouse
- Property TypeSingle Family
- StatusBuy
- Added13 weeks ago
- Bedrooms2
- Bathrooms3
- Area0 sq. ft.
- DirectionNo Data
- Added On18 Aug 2024
Property Overview
NEW BUILD READY TO PLEASE...WELCOME TO THE ROSEWOOD MODEL FEATURING APPROX 1620 SF ON MAIN FLOOR WITH EVERYTHING AT YOUR FINGERTIPS. FRONT BEDROOM THAT CAN DOUBLE AS YOUR HOME OFFICE, MAIN BATHROOM RIGHT OUTSIDE THAT BEDROOM AND AWAY FROM THE MAIN LIVING SPACE, OPEN CONCEPT KITCHEN, DINETTE AND GREAT ROOM WITH LOADS OF NATURAL SUNLIGHT FILTERING IN FROM THE SOUTH, A COVERED AREA FOR FUTURE GRILLING DECK, MAIN FLOOR LAUNDRY WITH ENTRANCE TO THE GARAGE, AND AN OWNER'S SUITE WITH WALK-IN CLOSET AND PRIVATE ENSUITE FEATURING DOUBLE SINK VANITY AND LUXURIOUS GLASS & TILE WALK-IN SHOWER. YOU'LL LOVE THE UPGRADED KITCHEN WITH TWO TONE CABINETS, QUARTZ TOPPERS, ISLAND, & PANTRY. THE GREAT ROOM FEATURES EXTRA HIGH CEILING AND A GORGEOUS FEATURE WALL WITH FIREPLACE. LOOKING AT FUTURE SPACE FOR MOM & DAD? THE LOWER LEVEL IS ALREADY PLUMBED, WIRED AND FRAMED FOR A 900 SF ONE BEDROOM/ONE BATH/KITCHEN ACCESSORY SPACE WITH EXTRA LARGE EGRESS WINDOWS AND SEPARATE WALK UP TO SIDE YARD. GREAT VALUE HERE WITH SO MANY OPTIONS (id:51532)
Tags
| Property Summary |
|---|
| Building |
|---|
| Land |
|---|
| Level | Rooms | Dimensions |
|---|---|---|
| Main level | Foyer | 2.95 m x 2.08 m |
| Kitchen | 5.21 m x 3.23 m | |
| Great room | 6.02 m x 4.24 m | |
| Primary Bedroom | 5.41 m x 3.94 m | |
| Bedroom 2 | 3.28 m x 3.33 m | |
| Bathroom | 3.12 m x 3.02 m | |
| Bathroom | 3.12 m x 2.36 m | |
| Laundry room | 2.16 m x 1.8 m |
| Features | |||||
|---|---|---|---|---|---|
| Flat site | Attached Garage | Water Heater | |||
| Water meter | Garage door opener remote(s) | Garage door opener | |||
| Range | Separate entrance | Central air conditioning | |||
| Ventilation system | Air exchanger | Fireplace(s) | |||



















































